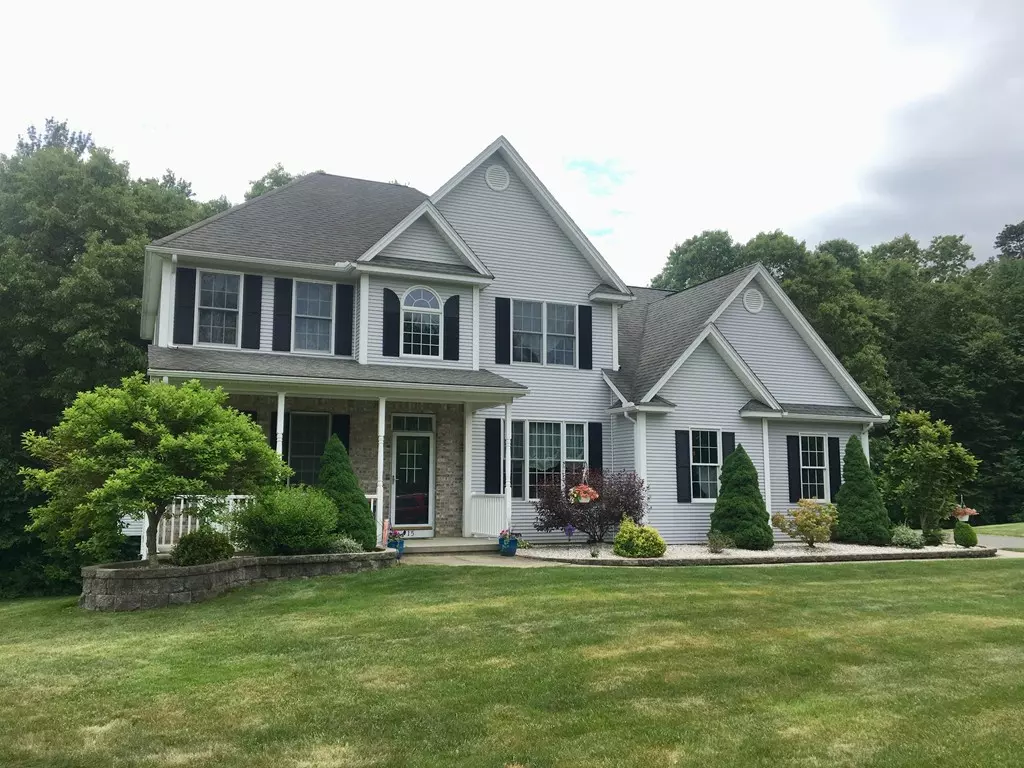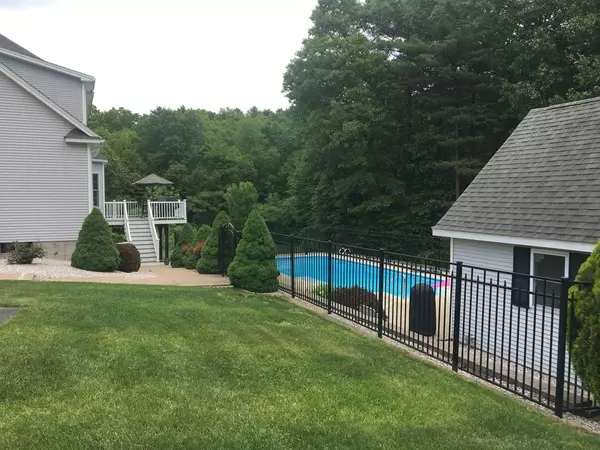$427,000
$420,000
1.7%For more information regarding the value of a property, please contact us for a free consultation.
5 Beds
3 Baths
2,600 SqFt
SOLD DATE : 09/04/2018
Key Details
Sold Price $427,000
Property Type Single Family Home
Sub Type Single Family Residence
Listing Status Sold
Purchase Type For Sale
Square Footage 2,600 sqft
Price per Sqft $164
MLS Listing ID 72338370
Sold Date 09/04/18
Style Colonial
Bedrooms 5
Full Baths 3
HOA Fees $14/ann
HOA Y/N true
Year Built 2002
Annual Tax Amount $6,886
Tax Year 2018
Lot Size 0.500 Acres
Acres 0.5
Property Description
Gorgeous & loved! This 5 bed 3 bath colonial in Devon Manor makes for the perfect place to entertain this summer! Indoor outdoor living at it's best with ample sized deck off of the open concept kitchen/living room. The outside is a private piece of paradise w/ large fenced in pool & cabana already equipped w/ granite counters, fridge, wall mounted flatscreen & speakers all to stay for buyers enjoyment! Surrounded by Devon Manor conservation land & 2 open lots the property is lush & peaceful. In addition to all the beauty outside, the space inside lends itself to many options. A full bath & bedroom on the first floor has inlaw/guest suite or office potential while 4 bedrooms & 2 more full baths upstairs leaves plenty of room to grow. Boasting second floor laundry, granite counters, sprinkler system, new air conditioning, huge walk in master closet, hardwood floors, large shed with full loft & more this home checks all the boxes! Open House on this gem is set for Sun 6/10 from 11-12:30
Location
State MA
County Hampden
Zoning RA
Direction East Mountain Rd. To Devon Manor. Or East Mountain Rd. to Grandview Dr. To Rachael Ter to Nancy Cir
Rooms
Basement Full, Walk-Out Access, Interior Entry, Concrete
Primary Bedroom Level Second
Interior
Heating Forced Air, Natural Gas
Cooling Central Air
Flooring Tile, Carpet, Hardwood
Fireplaces Number 1
Appliance Range, Dishwasher, Microwave, Refrigerator, Washer, Dryer, Gas Water Heater, Utility Connections for Gas Range, Utility Connections for Electric Range, Utility Connections for Gas Oven, Utility Connections for Electric Oven, Utility Connections for Electric Dryer
Laundry Second Floor, Washer Hookup
Exterior
Exterior Feature Balcony, Rain Gutters, Storage, Sprinkler System
Garage Spaces 2.0
Fence Fenced/Enclosed
Pool In Ground
Community Features Public Transportation, Shopping, Pool, Tennis Court(s), Park, Walk/Jog Trails, Stable(s), Golf, Medical Facility, Laundromat, Conservation Area, Highway Access, House of Worship, Private School, Public School, University
Utilities Available for Gas Range, for Electric Range, for Gas Oven, for Electric Oven, for Electric Dryer, Washer Hookup
Waterfront false
View Y/N Yes
View Scenic View(s)
Roof Type Shingle
Total Parking Spaces 10
Garage Yes
Private Pool true
Building
Lot Description Cul-De-Sac, Wooded, Cleared, Gentle Sloping
Foundation Concrete Perimeter
Sewer Public Sewer
Water Public
Others
Senior Community false
Read Less Info
Want to know what your home might be worth? Contact us for a FREE valuation!

Our team is ready to help you sell your home for the highest possible price ASAP
Bought with Rebecca Kingston Team • Real Living Realty Professionals, LLC







