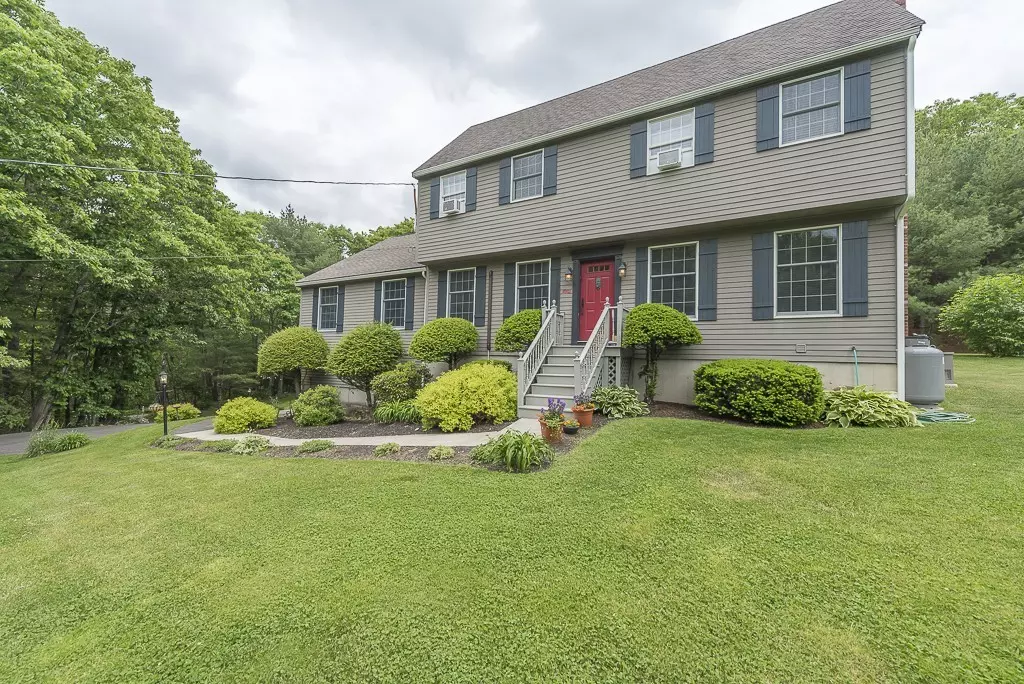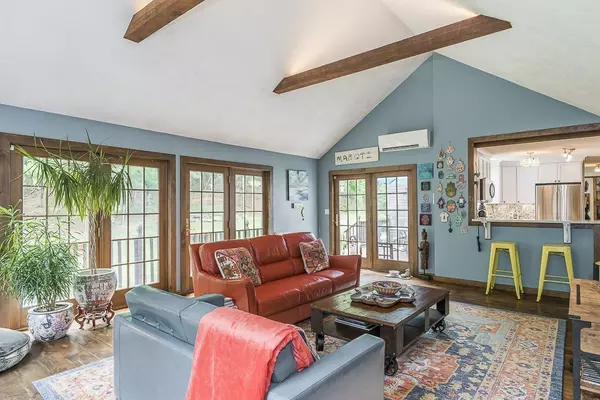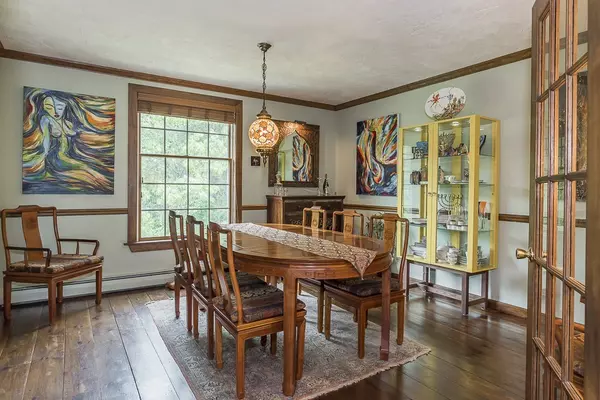$625,000
$639,000
2.2%For more information regarding the value of a property, please contact us for a free consultation.
4 Beds
2 Baths
3,118 SqFt
SOLD DATE : 08/10/2018
Key Details
Sold Price $625,000
Property Type Single Family Home
Sub Type Single Family Residence
Listing Status Sold
Purchase Type For Sale
Square Footage 3,118 sqft
Price per Sqft $200
MLS Listing ID 72340574
Sold Date 08/10/18
Style Colonial
Bedrooms 4
Full Baths 2
HOA Y/N false
Year Built 1983
Annual Tax Amount $9,261
Tax Year 2018
Lot Size 1.980 Acres
Acres 1.98
Property Description
This truly distinctive home is situated on top of a beautiful 2 acre wooded lot across from the Rowley State Forest. A large open concept floor plan welcomes you with wide pine pegged floors, wooden beams and a spacious family room with cathedral ceiling and french doors allowing for an abundance of natural light. Recently renovated kitchen designed with an artistic eye, an inviting living room with large wood burning fireplace leads you out to a peaceful sun porch. Four bedrooms, including a bonus/playroom off of one bedroom, two full baths and a walk-up attic. Lower level includes a finished exercise/laundry room, large workshop and two car garage with additional bay currently used for storage but can be converted back to a third garage. Meticulously maintained with thoughtful additions including, whole house generator, Mitsubishi A/C/Heater on first level, rebuilt/newly paved driveway, stone deck & fire pit. Equestrian lovers, plenty of room for a barn and nearby trails for riding.
Location
State MA
County Essex
Zoning RC
Direction 97 to Pingree Farm Road
Rooms
Family Room Cathedral Ceiling(s), Beamed Ceilings, Flooring - Hardwood
Basement Full
Primary Bedroom Level Second
Dining Room Flooring - Hardwood
Kitchen Flooring - Hardwood, Kitchen Island, Breakfast Bar / Nook
Interior
Interior Features Ceiling Fan(s), Sun Room, Play Room
Heating Baseboard, Oil
Cooling Wall Unit(s)
Flooring Wood, Tile
Fireplaces Number 1
Fireplaces Type Living Room
Appliance Range, Dishwasher, Microwave, Refrigerator, Washer, Dryer, Electric Water Heater, Tank Water Heater, Utility Connections for Electric Range, Utility Connections for Electric Dryer
Laundry In Basement, Washer Hookup
Exterior
Exterior Feature Storage, Garden, Horses Permitted
Garage Spaces 2.0
Community Features Shopping, Park, Walk/Jog Trails
Utilities Available for Electric Range, for Electric Dryer, Washer Hookup
Roof Type Shingle
Total Parking Spaces 6
Garage Yes
Building
Lot Description Wooded, Sloped
Foundation Concrete Perimeter
Sewer Private Sewer
Water Public
Read Less Info
Want to know what your home might be worth? Contact us for a FREE valuation!

Our team is ready to help you sell your home for the highest possible price ASAP
Bought with Neve and Magnifico Group • RE/MAX On the River, Inc.







