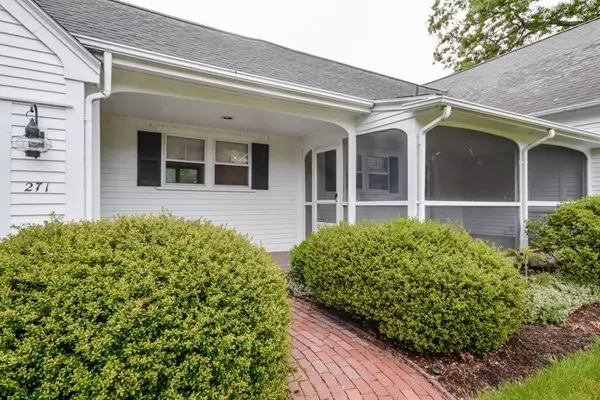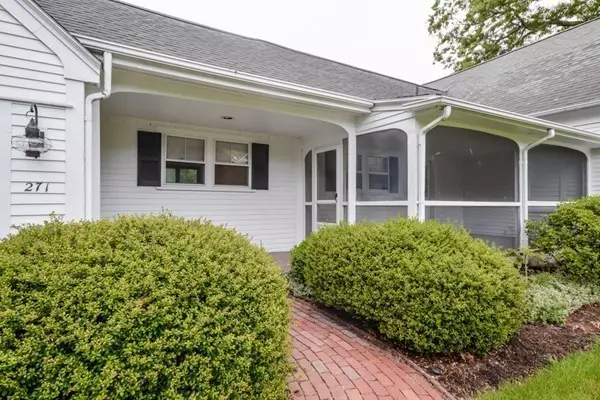$385,000
$399,900
3.7%For more information regarding the value of a property, please contact us for a free consultation.
4 Beds
2 Baths
1,912 SqFt
SOLD DATE : 07/20/2018
Key Details
Sold Price $385,000
Property Type Single Family Home
Sub Type Single Family Residence
Listing Status Sold
Purchase Type For Sale
Square Footage 1,912 sqft
Price per Sqft $201
MLS Listing ID 72341610
Sold Date 07/20/18
Style Colonial, Farmhouse
Bedrooms 4
Full Baths 2
Year Built 1855
Annual Tax Amount $5,786
Tax Year 2018
Lot Size 0.880 Acres
Acres 0.88
Property Description
This spacious New England Farmhouse is a family home that has been loved for years offering a ton of charm and is now being offered in Hanson.You start by walking through a quaint screened in front patio to enter the home and you are greeted by a warm open kitchen loaded with cabinet space, stainless steel appliances and granite counter tops. First floor bath off the kitchen offers a full shower with separate Jacuzzi tub. Front to back family room with hardwood floors, gas fireplace and slider leading to back deck overlooking a private fenced in yard with in-ground pool. The yard is complemented with plenty of mature plantings and rosebushes. Formal living room at the front of the home offers versatility and can be used in many different manners to complement modern living. Four total bedrooms all boasting generous size, hardwood floors and one located on the first floor. Second full bath is complemented nicely with separate laundry room. Two car garage located close to commuter rail.
Location
State MA
County Plymouth
Zoning 100
Direction Rte 27 or Rte 58 to High St
Rooms
Family Room Beamed Ceilings, Flooring - Hardwood, Exterior Access
Basement Partial, Bulkhead, Sump Pump
Primary Bedroom Level Second
Dining Room Flooring - Hardwood, Chair Rail
Kitchen Flooring - Stone/Ceramic Tile, Countertops - Stone/Granite/Solid, Exterior Access, Recessed Lighting, Stainless Steel Appliances
Interior
Heating Forced Air, Natural Gas
Cooling None
Flooring Wood, Tile
Fireplaces Number 1
Fireplaces Type Living Room
Appliance Electric Water Heater, Utility Connections for Electric Range, Utility Connections for Electric Oven, Utility Connections for Electric Dryer
Laundry Second Floor
Exterior
Exterior Feature Rain Gutters, Storage, Sprinkler System
Garage Spaces 2.0
Fence Fenced
Pool Pool - Inground Heated
Community Features Shopping, Park, Walk/Jog Trails, Medical Facility, T-Station
Utilities Available for Electric Range, for Electric Oven, for Electric Dryer
Roof Type Shingle
Total Parking Spaces 4
Garage Yes
Private Pool true
Building
Lot Description Level
Foundation Stone
Sewer Private Sewer
Water Public
Architectural Style Colonial, Farmhouse
Read Less Info
Want to know what your home might be worth? Contact us for a FREE valuation!

Our team is ready to help you sell your home for the highest possible price ASAP
Bought with Teresa M. Roth • Boston Connect Real Estate







