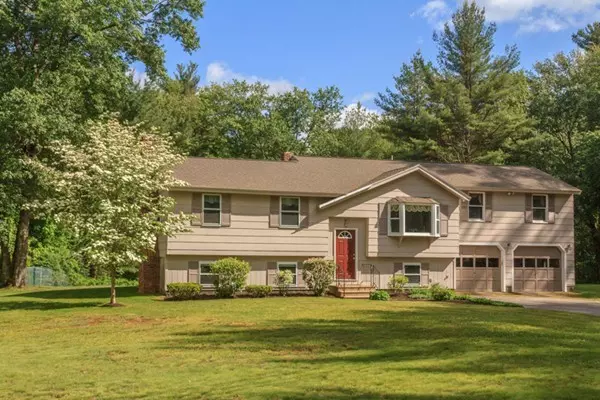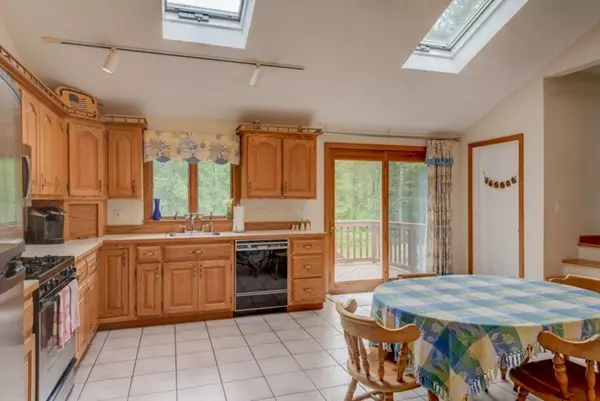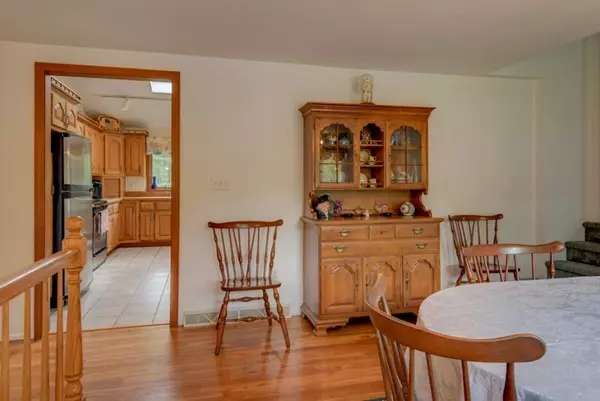$505,100
$449,900
12.3%For more information regarding the value of a property, please contact us for a free consultation.
3 Beds
2 Baths
1,619 SqFt
SOLD DATE : 07/30/2018
Key Details
Sold Price $505,100
Property Type Single Family Home
Sub Type Single Family Residence
Listing Status Sold
Purchase Type For Sale
Square Footage 1,619 sqft
Price per Sqft $311
MLS Listing ID 72341730
Sold Date 07/30/18
Bedrooms 3
Full Baths 2
Year Built 1972
Annual Tax Amount $5,712
Tax Year 2018
Lot Size 1.050 Acres
Acres 1.05
Property Description
In a fabulous neighborhood setting sits this well maintained 3 bedroom Home! Walk in the door and you will be amazed. Bathed in light with vaulted ceiling and sky lights is the over sized country kitchen with an abundance of cabinets. From this location you can access the deck or take a few steps up to the wonderful family complete with 3/4 bath or make this your master suite good option either way. Formal dining room, loads of hardwood floors, 2 bedrooms on the 1st floor and another full bath. The lower level has a great game room/den with wood burning fireplace and an additional room that would make a nice office or bedroom. Lots of work shop and storage space not to mention the amazing 2 car attached garage. Truly one of the nicest back yards you will find anywhere. Large garden shed surrounded by mature plantings and trees makes this special spot your own little piece of paradise! Come check it out this Sunday this is the home you have been waiting for!
Location
State MA
County Essex
Zoning RB
Direction North Street to Charles Street
Rooms
Family Room Skylight, Ceiling Fan(s), Flooring - Wall to Wall Carpet
Basement Partially Finished
Primary Bedroom Level First
Dining Room Flooring - Hardwood, Window(s) - Bay/Bow/Box
Kitchen Skylight, Ceiling Fan(s), Flooring - Stone/Ceramic Tile, Dining Area, Exterior Access
Interior
Interior Features Den
Heating Forced Air, Electric Baseboard, Natural Gas, Fireplace(s)
Cooling None
Flooring Tile, Carpet, Hardwood, Flooring - Wall to Wall Carpet
Fireplaces Number 1
Appliance Range, Dishwasher, Microwave, Refrigerator, Washer, Dryer, Gas Water Heater, Tank Water Heater, Utility Connections for Gas Range
Laundry In Basement
Exterior
Exterior Feature Storage
Garage Spaces 2.0
Community Features Golf, Highway Access, Public School
Utilities Available for Gas Range
Roof Type Shingle
Total Parking Spaces 4
Garage Yes
Building
Lot Description Cul-De-Sac, Wooded
Foundation Concrete Perimeter
Sewer Private Sewer
Water Public
Schools
Elementary Schools Perley/Pb
Middle Schools Gmhs
High Schools Ghs
Read Less Info
Want to know what your home might be worth? Contact us for a FREE valuation!

Our team is ready to help you sell your home for the highest possible price ASAP
Bought with Edward Mahoney • RE/MAX Main St. Associates







