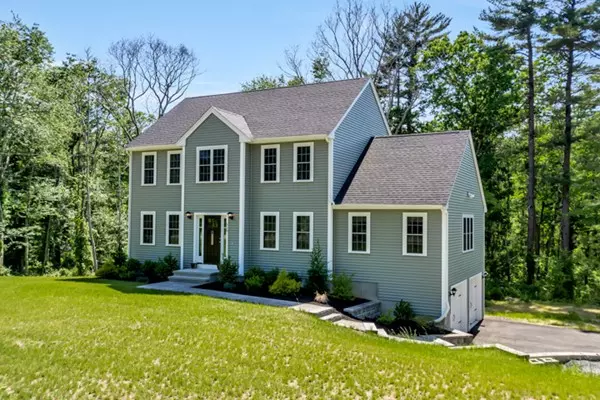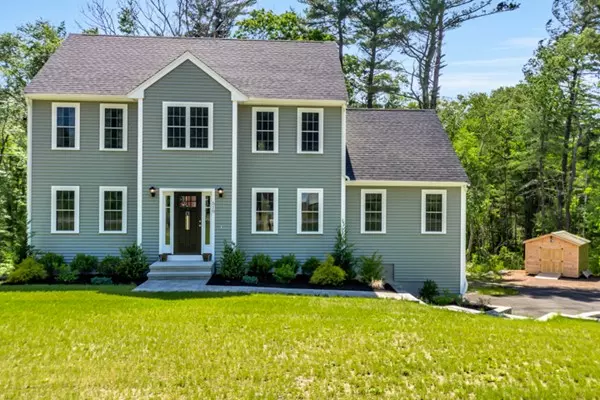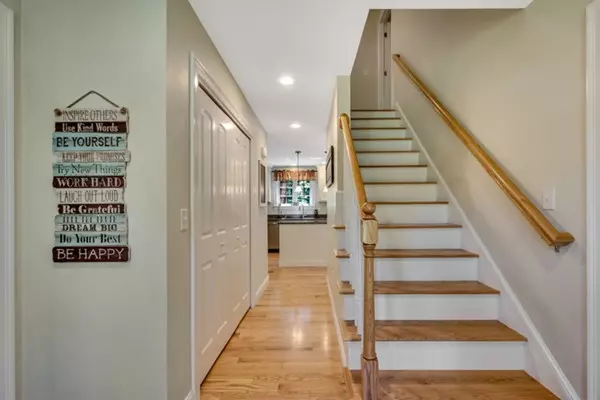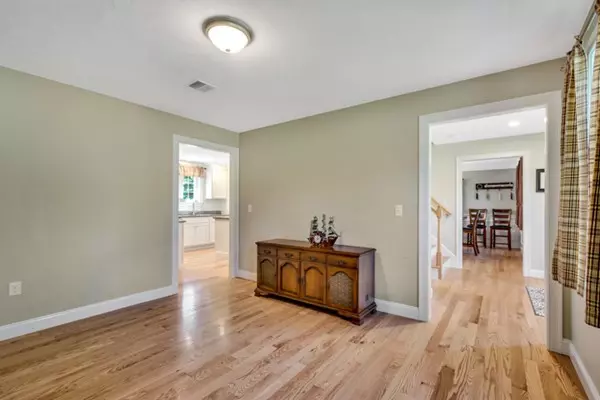$480,000
$480,000
For more information regarding the value of a property, please contact us for a free consultation.
3 Beds
4 Baths
2,354 SqFt
SOLD DATE : 10/04/2018
Key Details
Sold Price $480,000
Property Type Single Family Home
Sub Type Single Family Residence
Listing Status Sold
Purchase Type For Sale
Square Footage 2,354 sqft
Price per Sqft $203
MLS Listing ID 72345503
Sold Date 10/04/18
Style Colonial
Bedrooms 3
Full Baths 4
HOA Y/N false
Year Built 2016
Annual Tax Amount $7,252
Tax Year 2018
Lot Size 2.290 Acres
Acres 2.29
Property Description
**BUYERS GOT COLD FEET**This spectacular, one year old, center entrance old colonial situated on a 2 acre lot has been tastefully constructed and designed with too many extras to mention. The main level has beautiful hardwood floors throughout and oak stairs. The open floor plan includes stunning finish work. Wainscoting, crown molding & columns make the dining room a showpiece. The expansive family room has a cathedral ceiling and a beautiful custom built mantle around the corner gas fireplace. The main level also features a separate laundry as well as a bathroom with shower. The spacious kitchen features upgraded ceiling height cabinets and granite counters. The second floor boasts 2 good-sized bedrooms and a full bath. While the expansive master bedroom includes a walk-in closet and en suite with granite double vanity. The basement has been tastefully finished to include a large suite with a walk out to the back yard and tiled bath. Oversized 2 car garage.
Location
State MA
County Plymouth
Zoning RES AA
Direction Route 58 to West Washington St. on the right or Route 14 to West Washington St house is on the left
Rooms
Family Room Cathedral Ceiling(s), Flooring - Hardwood, Deck - Exterior, Recessed Lighting, Slider
Basement Full, Finished, Walk-Out Access, Garage Access
Primary Bedroom Level Second
Dining Room Flooring - Hardwood, Chair Rail, Wainscoting
Kitchen Flooring - Hardwood, Countertops - Stone/Granite/Solid, Kitchen Island, Breakfast Bar / Nook, Cabinets - Upgraded, Open Floorplan, Slider, Stainless Steel Appliances, Gas Stove
Interior
Interior Features Bathroom - Tiled With Shower Stall, Bathroom
Heating Forced Air, Natural Gas
Cooling Central Air
Flooring Tile, Carpet, Hardwood, Flooring - Stone/Ceramic Tile
Fireplaces Number 1
Fireplaces Type Family Room
Appliance Range, Dishwasher, Microwave, Refrigerator, Washer, Dryer, Gas Water Heater, Utility Connections for Gas Range
Laundry First Floor
Exterior
Garage Spaces 2.0
Community Features Shopping, Park, Walk/Jog Trails, Stable(s), Medical Facility, Conservation Area, T-Station
Utilities Available for Gas Range
Roof Type Shingle
Total Parking Spaces 5
Garage Yes
Building
Lot Description Gentle Sloping
Foundation Concrete Perimeter
Sewer Private Sewer
Water Public
Architectural Style Colonial
Read Less Info
Want to know what your home might be worth? Contact us for a FREE valuation!

Our team is ready to help you sell your home for the highest possible price ASAP
Bought with Anne Fitzgerald • William Raveis R.E. & Home Services







