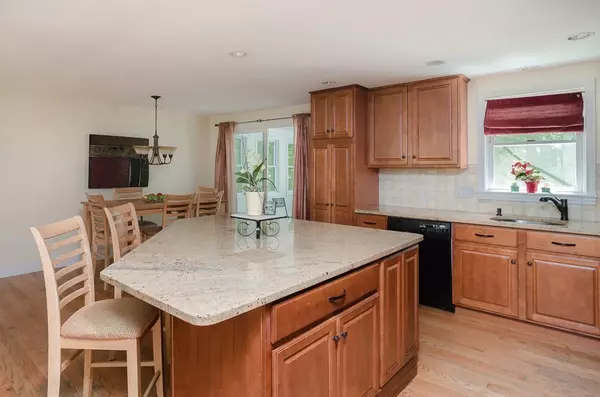$422,000
$425,000
0.7%For more information regarding the value of a property, please contact us for a free consultation.
3 Beds
2.5 Baths
1,969 SqFt
SOLD DATE : 08/17/2018
Key Details
Sold Price $422,000
Property Type Single Family Home
Sub Type Single Family Residence
Listing Status Sold
Purchase Type For Sale
Square Footage 1,969 sqft
Price per Sqft $214
Subdivision Edgewater
MLS Listing ID 72346112
Sold Date 08/17/18
Bedrooms 3
Full Baths 2
Half Baths 1
HOA Y/N false
Year Built 1972
Annual Tax Amount $6,048
Tax Year 2018
Lot Size 0.920 Acres
Acres 0.92
Property Description
Location, location, location!! This spacious gambrel-style raised ranch is just the opportunity you have been waiting for!! Set in one of North Pembroke's most sought-after neighborhoods, this home features modern open floor plan with numerous updates! The completely renovated kitchen is a highlight of this home with large center island, gorgeous custom cabinets, granite countertops, recessed lighting and hardwood floors. The kitchen is also completely open to the spacious living room and dining area with brand new bay window. Main bathroom has also been renovated with a new vanity, granite countertops, new tub and shower, and all new fixtures. Master bedroom has private, ensuite 1/2 bath. 2 additional bedrooms with spacious closets. Downstairs there is a full bath, family room with gas fireplace,&new carpet.Central air, sun porch, patio, gas heat, 1 car garage, &fenced in yard. Minutes to schools, shopping, and the highway! Brand new septic system to be installed by the seller WOW!
Location
State MA
County Plymouth
Zoning RES
Direction Rt 53 to Edgewater to Juniper
Rooms
Family Room Flooring - Wall to Wall Carpet, Cable Hookup, High Speed Internet Hookup, Wainscoting
Basement Full, Partially Finished, Walk-Out Access
Primary Bedroom Level First
Kitchen Flooring - Hardwood, Dining Area, Kitchen Island, Open Floorplan, Recessed Lighting, Slider
Interior
Interior Features Slider, Sun Room
Heating Forced Air, Natural Gas
Cooling Central Air
Flooring Wood, Tile, Vinyl, Flooring - Wall to Wall Carpet
Fireplaces Number 1
Fireplaces Type Family Room
Appliance Gas Water Heater, Utility Connections for Gas Range, Utility Connections for Gas Oven, Utility Connections for Gas Dryer
Laundry In Basement
Exterior
Exterior Feature Rain Gutters
Garage Spaces 1.0
Community Features Public Transportation, Shopping, Walk/Jog Trails, Stable(s), Laundromat, Bike Path, Highway Access, Public School
Utilities Available for Gas Range, for Gas Oven, for Gas Dryer
Roof Type Shingle
Total Parking Spaces 6
Garage Yes
Building
Lot Description Wooded
Foundation Concrete Perimeter
Sewer Private Sewer
Water Public
Schools
Elementary Schools North
Middle Schools Pembroke
High Schools Pembroke
Others
Senior Community false
Read Less Info
Want to know what your home might be worth? Contact us for a FREE valuation!

Our team is ready to help you sell your home for the highest possible price ASAP
Bought with Donna Bagni • Boston Connect Real Estate







