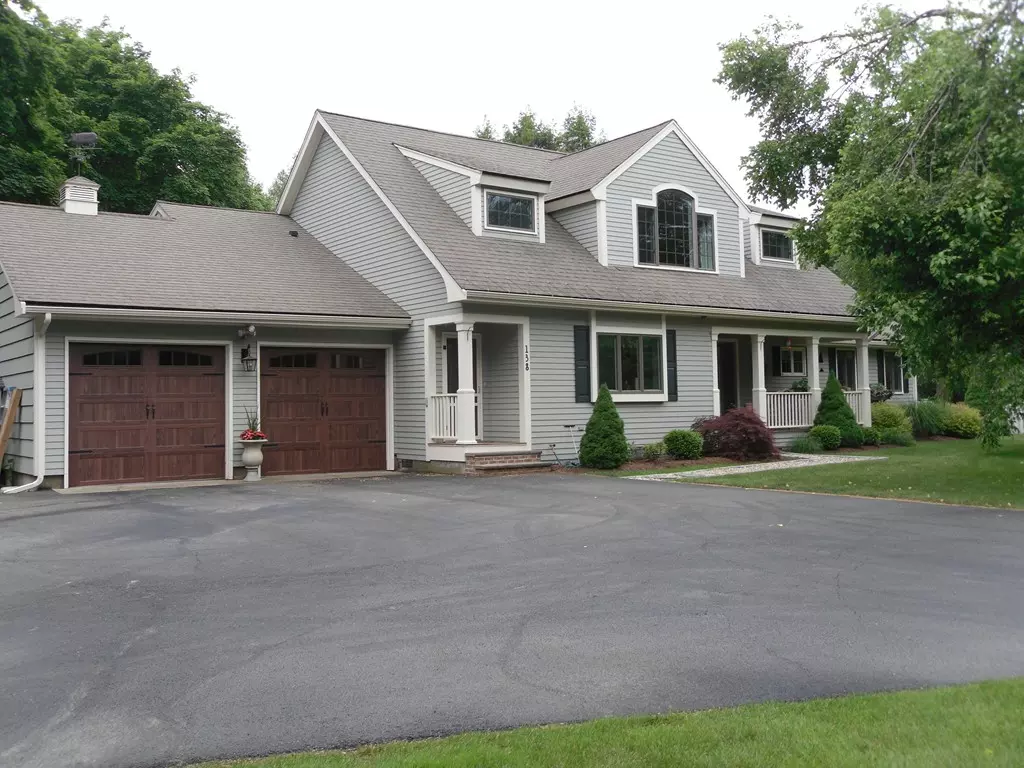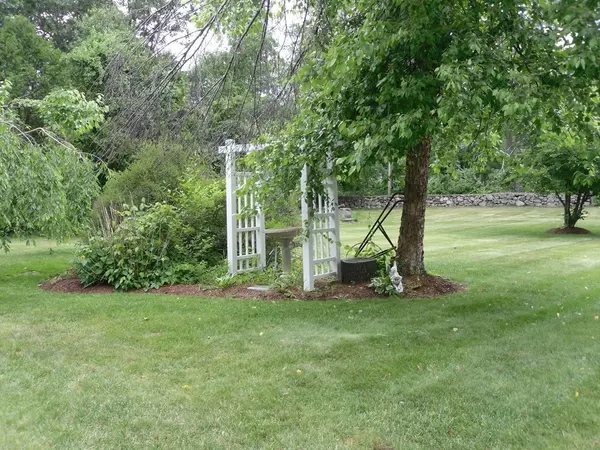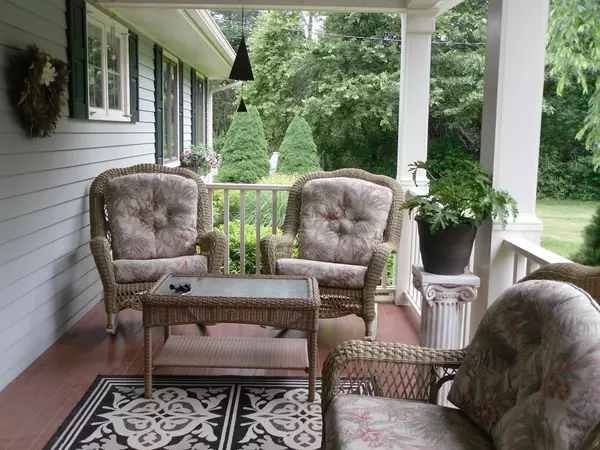$679,900
$679,900
For more information regarding the value of a property, please contact us for a free consultation.
3 Beds
3 Baths
3,000 SqFt
SOLD DATE : 08/22/2018
Key Details
Sold Price $679,900
Property Type Single Family Home
Sub Type Single Family Residence
Listing Status Sold
Purchase Type For Sale
Square Footage 3,000 sqft
Price per Sqft $226
MLS Listing ID 72347843
Sold Date 08/22/18
Style Cape
Bedrooms 3
Full Baths 3
HOA Y/N false
Year Built 1961
Annual Tax Amount $9,376
Tax Year 2018
Lot Size 2.270 Acres
Acres 2.27
Property Description
Meticulously maintained is this renovated 8 Room Cape on private 2+ Acre manicured grounds offering 3 bedrms., 3 baths; Mstr suite on second level leads to balcony overlooking maincured private yard. Open concept has this home, ideal for family gatherings or entertainment. Gourmet kitchen features wet bar with wine fridge, fully applianced gourmet kitchen with island gas cook-top, dishwasher, trash compactor and refrigerator, access to mud room with laundry hook-up, 3 Zones of Forced Hot water heat, central air. 2 car garage attached, plenty of storage, easy access to highways. Don't miss this opportunity!
Location
State MA
County Essex
Zoning Resident
Direction Rte 95 North, take exit Georgetown/Boxford Rte 97, Left on Depot, Right on Ipswich Road
Rooms
Family Room Flooring - Stone/Ceramic Tile, Cable Hookup, Exterior Access, Open Floorplan, Recessed Lighting, Slider, Sunken
Basement Full, Partially Finished, Sump Pump, Concrete
Primary Bedroom Level Second
Dining Room Flooring - Hardwood, Open Floorplan
Kitchen Flooring - Hardwood, Dining Area, Countertops - Stone/Granite/Solid, Kitchen Island, Wet Bar, Cabinets - Upgraded, Cable Hookup, Exterior Access, Open Floorplan, Recessed Lighting, Remodeled, Stainless Steel Appliances, Gas Stove
Interior
Interior Features Home Office
Heating Baseboard, Natural Gas, Fireplace(s)
Cooling Central Air
Flooring Tile, Vinyl, Hardwood
Fireplaces Number 4
Fireplaces Type Family Room
Appliance Oven, Dishwasher, Trash Compactor, Microwave, Countertop Range, Refrigerator, Gas Water Heater, Water Heater(Separate Booster), Utility Connections for Gas Range, Utility Connections for Electric Oven, Utility Connections for Electric Dryer
Laundry Electric Dryer Hookup, Washer Hookup, First Floor
Exterior
Exterior Feature Rain Gutters, Professional Landscaping, Sprinkler System, Stone Wall
Garage Spaces 2.0
Fence Fenced
Community Features Highway Access
Utilities Available for Gas Range, for Electric Oven, for Electric Dryer, Washer Hookup
Waterfront false
Roof Type Shingle
Total Parking Spaces 2
Garage Yes
Building
Lot Description Level
Foundation Concrete Perimeter
Sewer Inspection Required for Sale, Private Sewer
Water Private
Schools
Elementary Schools Cole
Middle Schools Maso
High Schools Masco
Others
Senior Community false
Acceptable Financing Contract
Listing Terms Contract
Read Less Info
Want to know what your home might be worth? Contact us for a FREE valuation!

Our team is ready to help you sell your home for the highest possible price ASAP
Bought with Kara Ross • Coldwell Banker Residential Brokerage - Andover







