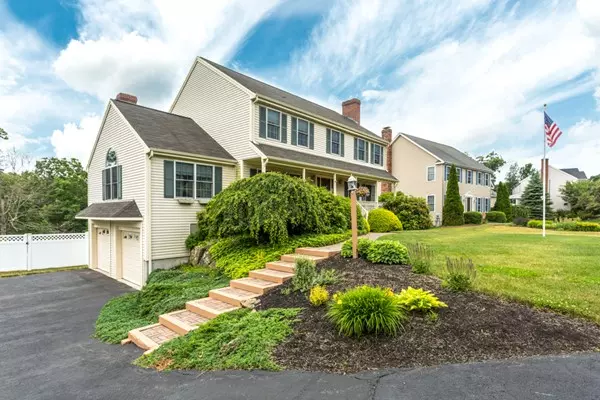$535,000
$539,900
0.9%For more information regarding the value of a property, please contact us for a free consultation.
4 Beds
2.5 Baths
2,770 SqFt
SOLD DATE : 08/27/2018
Key Details
Sold Price $535,000
Property Type Single Family Home
Sub Type Single Family Residence
Listing Status Sold
Purchase Type For Sale
Square Footage 2,770 sqft
Price per Sqft $193
MLS Listing ID 72348822
Sold Date 08/27/18
Style Colonial
Bedrooms 4
Full Baths 2
Half Baths 1
Year Built 2000
Annual Tax Amount $5,768
Tax Year 2018
Lot Size 0.710 Acres
Acres 0.71
Property Description
Amazing opportunity to own a custom built Colonial in a well established neighborhood. Set on a cul-de-sac you’ll appreciate the curb appeal, landscaping, beautiful walkways & stunning front farmers porch where you can sit & watch the sunset! Private fully fenced in backyard features a 2 tiered deck with granite bar, above ground pool and great views of the acres of woods behind this home. Inside you’ll find all the space you need, central air, an eat in kitchen, formal dining room w/ French doors, formal living room, separate laundry room, and front to back family room w/ vaulted ceilings & fireplace. Upstairs features a master suite w/ vaulted ceilings, walk in closet, and master bath w/ Jacuzzi tub overlooking the backyard! Finished basement has tons of natural light and walks out directly to the backyard. The location of this home offers a peaceful retreat with a welcoming neighborhood. Pella windows and doors! Shown by appointment only, call today for a private viewing.
Location
State MA
County Bristol
Zoning RES
Direction High Street to Eagle to Quail Creek
Rooms
Family Room Flooring - Hardwood
Basement Full, Finished, Walk-Out Access
Primary Bedroom Level Second
Dining Room Flooring - Hardwood, French Doors
Kitchen Flooring - Stone/Ceramic Tile, Kitchen Island, Recessed Lighting
Interior
Interior Features Bonus Room
Heating Baseboard, Oil, Hydro Air
Cooling Central Air
Flooring Tile, Carpet, Hardwood, Flooring - Wall to Wall Carpet
Fireplaces Number 1
Fireplaces Type Living Room
Appliance Range, Dishwasher, Microwave, Refrigerator, Oil Water Heater
Laundry Flooring - Stone/Ceramic Tile, First Floor
Exterior
Garage Spaces 2.0
Fence Fenced
Pool Above Ground
Community Features Public Transportation, Shopping, Walk/Jog Trails, Highway Access
Waterfront false
Roof Type Shingle
Total Parking Spaces 4
Garage Yes
Private Pool true
Building
Lot Description Wooded
Foundation Concrete Perimeter
Sewer Public Sewer
Water Public
Schools
Elementary Schools Roosevelt
Middle Schools Nams
High Schools Nahs
Others
Acceptable Financing Contract
Listing Terms Contract
Read Less Info
Want to know what your home might be worth? Contact us for a FREE valuation!

Our team is ready to help you sell your home for the highest possible price ASAP
Bought with Brian Connelly • Redfin Corp.







