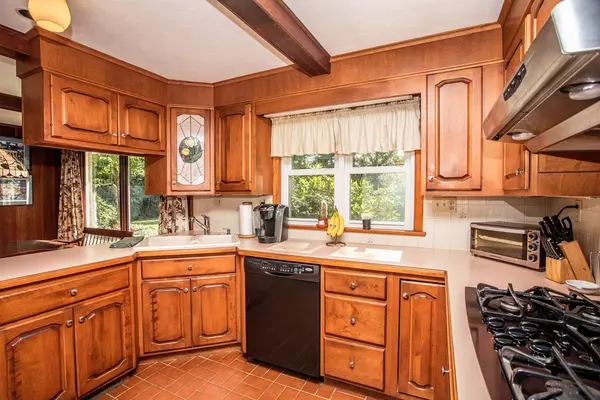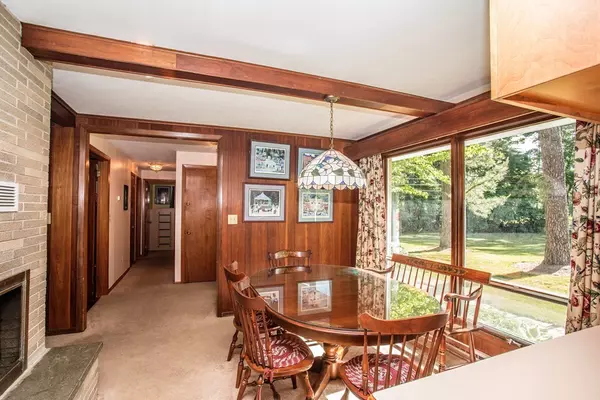$345,000
$345,000
For more information regarding the value of a property, please contact us for a free consultation.
3 Beds
1.5 Baths
1,343 SqFt
SOLD DATE : 08/24/2018
Key Details
Sold Price $345,000
Property Type Single Family Home
Sub Type Single Family Residence
Listing Status Sold
Purchase Type For Sale
Square Footage 1,343 sqft
Price per Sqft $256
MLS Listing ID 72349048
Sold Date 08/24/18
Style Ranch
Bedrooms 3
Full Baths 1
Half Baths 1
HOA Y/N false
Year Built 1965
Annual Tax Amount $3,864
Tax Year 2018
Lot Size 1.400 Acres
Acres 1.4
Property Description
Welcome home to this amazing Ranch home, single level living with the added bonus of a amazing finished basement. Live on a one acre plus lot in the country and be minutes to the highway. As you enter this stunning home you are immediately struck by the double sided fireplace and bright sunroom, lots of natural light and beautiful out door scenery . An Oversized living room and open concept kitchen and dining will make entertaining a joy. When you add three generous sized bedroom and a bath and a half, this is truly the perfect home, but there is even more. In HUGE finished basement with a bar, family room, fireplace, and tons of storage. Once you add a two car garage, storage shed, and breath taking outdoor space what more could you ask for? No longer subject to suitable housing and windows in the solarium have been replaced!!
Location
State MA
County Bristol
Zoning RURRES
Direction Tremont to Burt
Rooms
Family Room Flooring - Wall to Wall Carpet, Cable Hookup, Remodeled
Basement Full, Finished
Primary Bedroom Level First
Dining Room Open Floorplan
Kitchen Cabinets - Upgraded, Gas Stove, Peninsula
Interior
Interior Features Central Vacuum
Heating Forced Air, Oil
Cooling Central Air
Flooring Wood, Tile, Carpet
Fireplaces Number 2
Fireplaces Type Dining Room, Family Room, Living Room
Appliance Oven, Dishwasher, Microwave, Countertop Range, Refrigerator, Washer, Dryer, Utility Connections for Gas Range
Laundry In Basement
Exterior
Exterior Feature Storage
Garage Spaces 2.0
Community Features Public Transportation, Shopping, Private School, Public School
Utilities Available for Gas Range
Waterfront false
View Y/N Yes
View Scenic View(s)
Roof Type Shingle
Total Parking Spaces 10
Garage Yes
Building
Lot Description Wooded, Cleared, Level
Foundation Concrete Perimeter
Sewer Private Sewer
Water Public
Schools
Elementary Schools Bennett
Middle Schools Friedman
Others
Senior Community false
Acceptable Financing Contract
Listing Terms Contract
Read Less Info
Want to know what your home might be worth? Contact us for a FREE valuation!

Our team is ready to help you sell your home for the highest possible price ASAP
Bought with Stephen Pace • Keller Williams Realty







