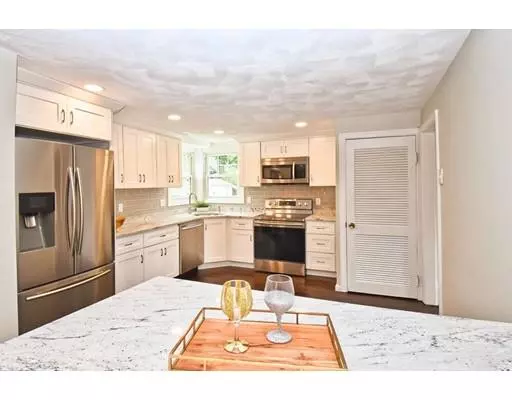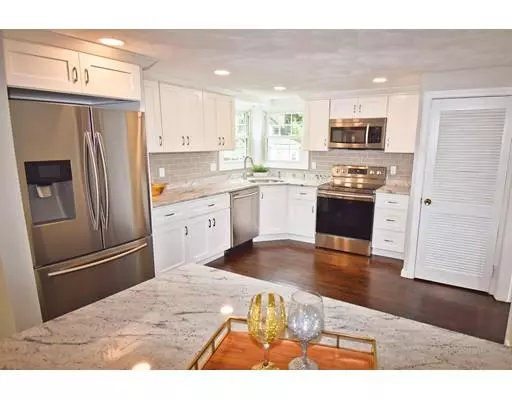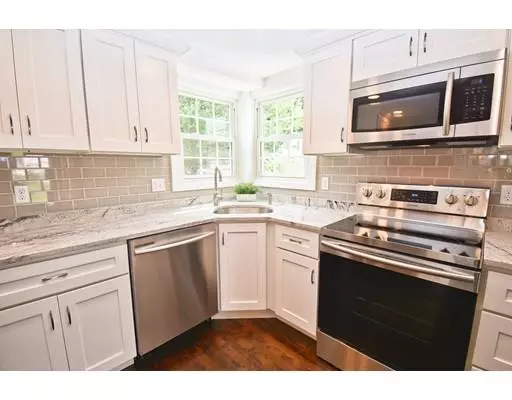$625,000
$649,888
3.8%For more information regarding the value of a property, please contact us for a free consultation.
3 Beds
1 Bath
1,344 SqFt
SOLD DATE : 01/15/2019
Key Details
Sold Price $625,000
Property Type Single Family Home
Sub Type Single Family Residence
Listing Status Sold
Purchase Type For Sale
Square Footage 1,344 sqft
Price per Sqft $465
Subdivision Arlmont Village
MLS Listing ID 72350188
Sold Date 01/15/19
Style Colonial
Bedrooms 3
Full Baths 1
HOA Y/N false
Year Built 1948
Annual Tax Amount $6,918
Tax Year 2018
Lot Size 6,534 Sqft
Acres 0.15
Property Sub-Type Single Family Residence
Property Description
Arlmont village neighborhood in Arlington, a colonial with a new kitchen with granite, tiled backsplash, stainless steel appliances, recess lights. A new bathroom with tiled shower tub,vanity. All new lighting, new stained and refinished maple hardwood floors on both levels and new paint is being offered for less than 700K. It's a winner 3 bedrooms,1 bath and 1 car garage home with a nice flat yard. An unbelievable value for a family who just wants to move in. New 200 amp service, heating system is less than 2 years old and Windows were done in 2012. Close to public transport to Alewife and a drive into Cambridge/Boston takes less than 20 minutes. Welcome Home!
Location
State MA
County Middlesex
Zoning R1
Direction Exit 57 on Route 2 (Frontage Rd.) to Dow Av. to Sagamore.
Rooms
Basement Full, Interior Entry, Bulkhead, Unfinished
Primary Bedroom Level Second
Dining Room Flooring - Hardwood, Deck - Exterior, Open Floorplan
Kitchen Flooring - Hardwood, Countertops - Stone/Granite/Solid, Kitchen Island, Recessed Lighting, Remodeled, Stainless Steel Appliances
Interior
Interior Features Entry Hall, Foyer
Heating Central, Forced Air, Oil
Cooling None
Flooring Tile, Hardwood, Flooring - Hardwood
Fireplaces Number 1
Fireplaces Type Living Room
Appliance Range, Disposal, Microwave, Refrigerator, Washer, Dryer, ENERGY STAR Qualified Refrigerator, Washer/Dryer, Electric Water Heater, Tank Water Heater, Utility Connections for Electric Range
Laundry In Basement
Exterior
Garage Spaces 1.0
Community Features Public Transportation, Shopping, Highway Access, Public School, T-Station
Utilities Available for Electric Range
Roof Type Shingle
Total Parking Spaces 4
Garage Yes
Building
Foundation Concrete Perimeter
Sewer Public Sewer
Water Public
Architectural Style Colonial
Schools
Elementary Schools Dallin
Middle Schools Ottoson
High Schools Ahs
Read Less Info
Want to know what your home might be worth? Contact us for a FREE valuation!

Our team is ready to help you sell your home for the highest possible price ASAP
Bought with Eric Vultaggio • United Commercial Real Estate







