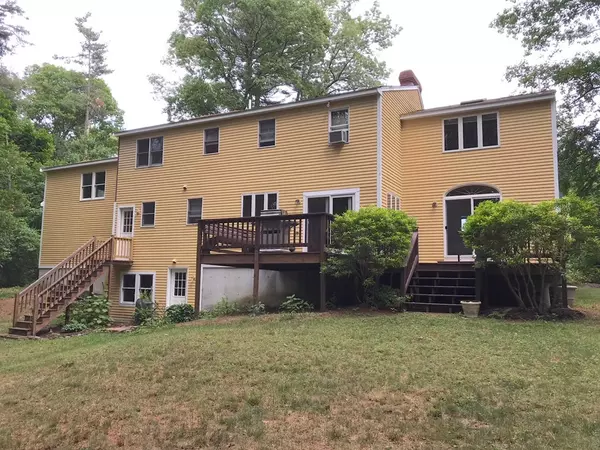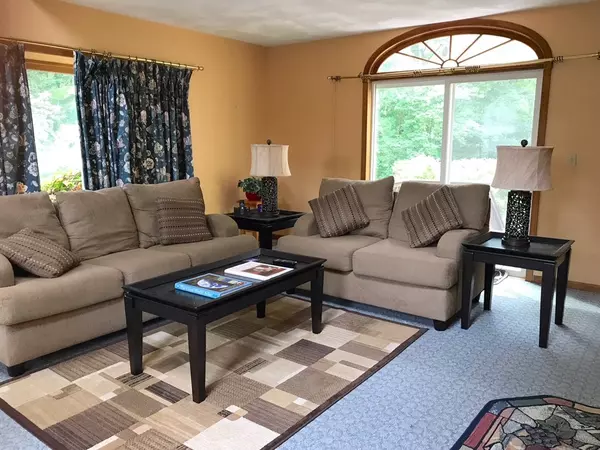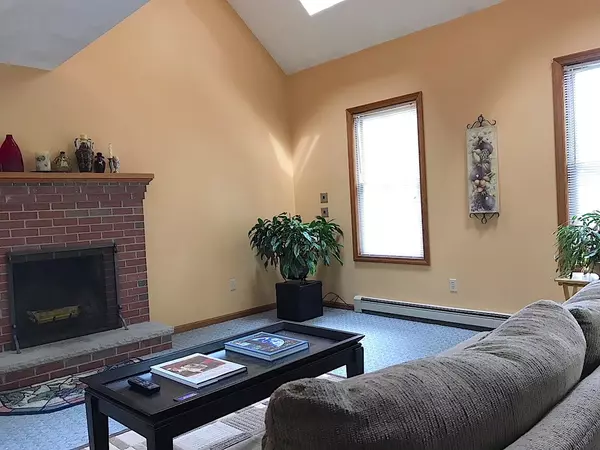$525,000
$535,000
1.9%For more information regarding the value of a property, please contact us for a free consultation.
3 Beds
3 Baths
2,213 SqFt
SOLD DATE : 09/10/2018
Key Details
Sold Price $525,000
Property Type Single Family Home
Sub Type Single Family Residence
Listing Status Sold
Purchase Type For Sale
Square Footage 2,213 sqft
Price per Sqft $237
MLS Listing ID 72350302
Sold Date 09/10/18
Style Cape
Bedrooms 3
Full Baths 2
Half Baths 2
Year Built 1990
Annual Tax Amount $7,412
Tax Year 2018
Lot Size 0.960 Acres
Acres 0.96
Property Description
Located at the end of a quiet cul-de-sac, abuts conservation land with TOTAL privacy in the rear; Situated in a wonderful family neighborhood this 8 room Cape features a large kitchen with a fireplace,dining area and center island, great for entertaining; Sliders to a deck off the dining area; Family with a fireplace,vaulted ceilings and skylights with sliders to another large deck. Master bath with 2 separate vanities, shower, and a separate room with skylights, vanity, a whirlpool tub with an awesome private view out a picture window! 2 car garage with large room over the garage just waiting to be finished; and full basement, walk out to the back yard for expansion possibilities. (4 BR septic)
Location
State MA
County Essex
Zoning residentia
Direction Rte 133 -Tenney St - Warren St - Rainbow Ridge
Rooms
Family Room Skylight, Cathedral Ceiling(s), Flooring - Wall to Wall Carpet, Cable Hookup, Deck - Exterior, Exterior Access, Slider
Basement Full, Walk-Out Access, Interior Entry, Concrete, Unfinished
Primary Bedroom Level Second
Dining Room Chair Rail
Kitchen Flooring - Laminate, Dining Area, Kitchen Island, Deck - Exterior, Exterior Access, Open Floorplan, Recessed Lighting, Slider
Interior
Interior Features Bathroom - Half, Bathroom - Tiled With Tub, Bathroom - With Tub, Ceiling - Cathedral, Entry Hall, Mud Room, Bathroom
Heating Baseboard, Natural Gas
Cooling Window Unit(s)
Flooring Tile, Vinyl, Carpet, Hardwood, Flooring - Stone/Ceramic Tile, Flooring - Vinyl
Fireplaces Number 2
Fireplaces Type Family Room
Appliance Range, Dishwasher, Gas Water Heater, Plumbed For Ice Maker, Utility Connections for Gas Range, Utility Connections for Gas Oven, Utility Connections for Electric Dryer
Laundry Dryer Hookup - Electric, Washer Hookup, Flooring - Laminate, Electric Dryer Hookup, Exterior Access, First Floor
Exterior
Exterior Feature Garden
Garage Spaces 2.0
Community Features Shopping, Park, Walk/Jog Trails, Stable(s), Golf, Conservation Area, Highway Access, House of Worship, Public School, Sidewalks
Utilities Available for Gas Range, for Gas Oven, for Electric Dryer, Washer Hookup, Icemaker Connection
Roof Type Shingle
Total Parking Spaces 6
Garage Yes
Building
Lot Description Cul-De-Sac, Wooded, Level, Other
Foundation Concrete Perimeter
Sewer Private Sewer
Water Public
Schools
Elementary Schools Perley
Middle Schools Penn Brook
High Schools Georgetown High
Others
Acceptable Financing Contract
Listing Terms Contract
Read Less Info
Want to know what your home might be worth? Contact us for a FREE valuation!

Our team is ready to help you sell your home for the highest possible price ASAP
Bought with Jason Berroa • RE/MAX 360







