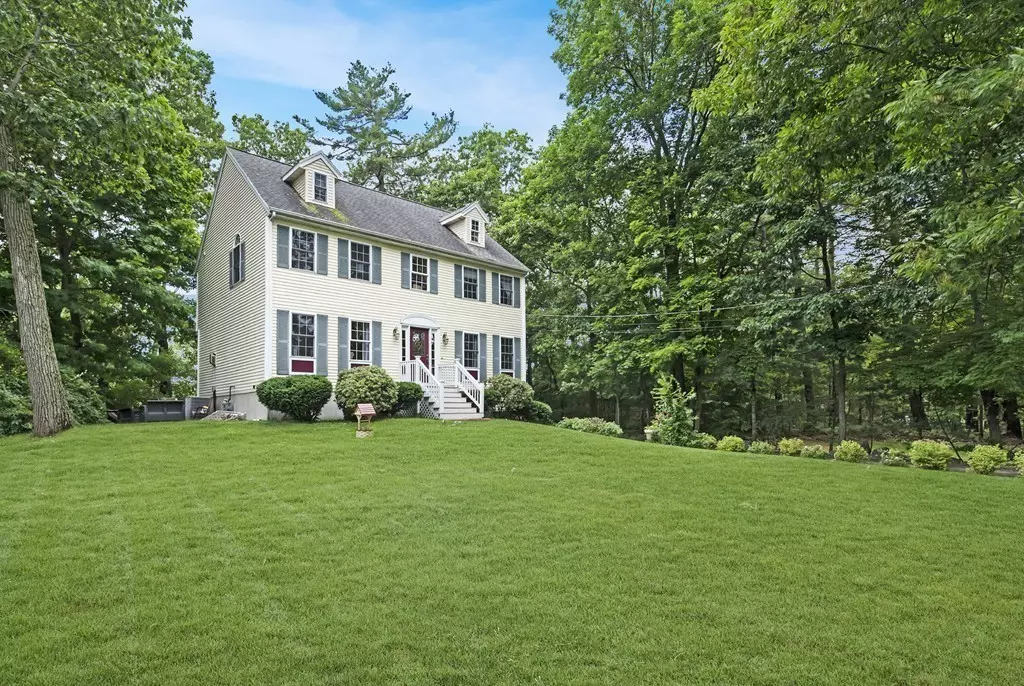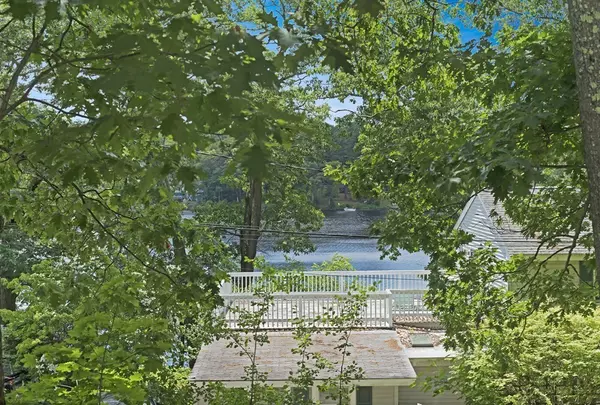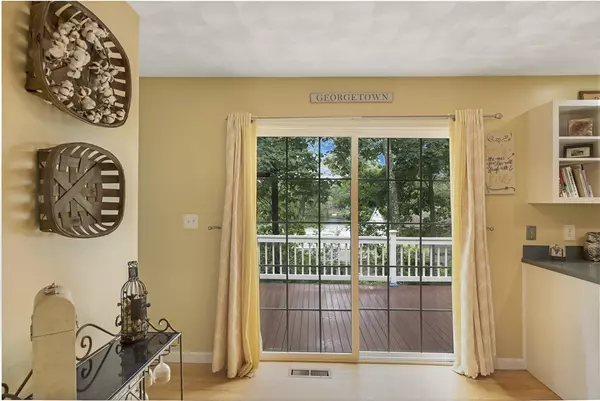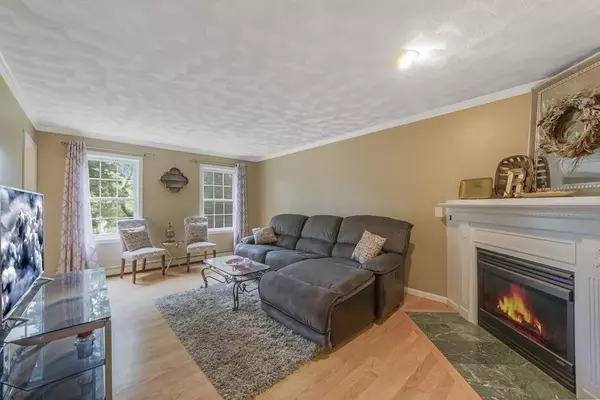$499,900
$499,400
0.1%For more information regarding the value of a property, please contact us for a free consultation.
4 Beds
2.5 Baths
2,448 SqFt
SOLD DATE : 09/27/2018
Key Details
Sold Price $499,900
Property Type Single Family Home
Sub Type Single Family Residence
Listing Status Sold
Purchase Type For Sale
Square Footage 2,448 sqft
Price per Sqft $204
Subdivision Rock Pond
MLS Listing ID 72352662
Sold Date 09/27/18
Style Colonial
Bedrooms 4
Full Baths 2
Half Baths 1
HOA Y/N false
Year Built 1999
Annual Tax Amount $7,121
Tax Year 2018
Lot Size 0.360 Acres
Acres 0.36
Property Description
With water views from most every room, this stunning, open-concept, 4 bedroom, 2.5 bath home is set back from the main road, high on a hill, overlooking landscaped lush greenery and Rock Pond! Relax this summer on your freshly painted, quiet and serene, backyard deck overlooking the water! Kitchen features include: stainless steel appliances, gas cooking, corian counters, windows overlooking the water and a slider that opens to a Rock Pond view and Large deck perfect for entertaining! Fireplaced living room has recessed lighting and pond views. Master bedroom suite has Big walk-in closet, cathedral ceilings and full bath. 2 miles to 95 and close to amenities, 1 mile to town center. Gas heat & Central AC. Additional storage in basement, partially finished. 2 car garage and paved drive fits 9 cars! Great school systems! Designated laundry area on first floor. Attic storage.
Location
State MA
County Essex
Zoning Res
Direction 95 to W Main (Route 97).
Rooms
Basement Partially Finished
Primary Bedroom Level Second
Dining Room Flooring - Hardwood
Kitchen Flooring - Hardwood, Countertops - Stone/Granite/Solid, Open Floorplan, Recessed Lighting, Slider, Stainless Steel Appliances
Interior
Heating Baseboard, Natural Gas
Cooling Central Air, Window Unit(s)
Flooring Marble, Hardwood, Engineered Hardwood
Fireplaces Number 1
Fireplaces Type Living Room
Appliance Range, Dishwasher, Microwave, Refrigerator, Washer, Dryer, Electric Water Heater, Utility Connections for Gas Range
Laundry First Floor
Exterior
Garage Spaces 2.0
Community Features Public Transportation, Shopping, Highway Access
Utilities Available for Gas Range
Waterfront Description Beach Front, Lake/Pond, 1/2 to 1 Mile To Beach
View Y/N Yes
View Scenic View(s)
Roof Type Shingle
Total Parking Spaces 9
Garage Yes
Building
Lot Description Wooded
Foundation Concrete Perimeter
Sewer Private Sewer
Water Public
Schools
Elementary Schools Penn Brook
Middle Schools Georgetown Mid
High Schools Georgetown High
Read Less Info
Want to know what your home might be worth? Contact us for a FREE valuation!

Our team is ready to help you sell your home for the highest possible price ASAP
Bought with Paige Cadogan • Coldwell Banker Residential Brokerage - Tewksbury







