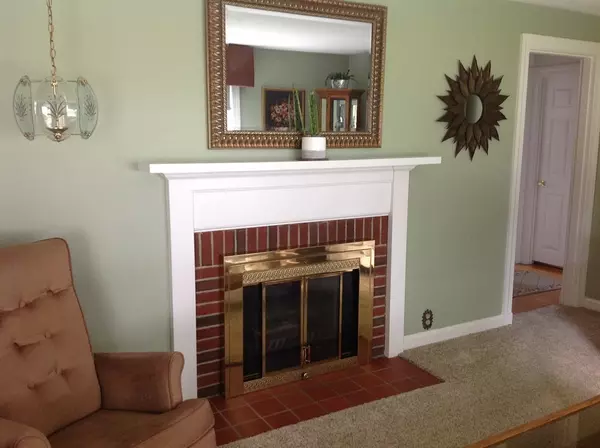$578,000
$575,000
0.5%For more information regarding the value of a property, please contact us for a free consultation.
3 Beds
2 Baths
1,368 SqFt
SOLD DATE : 08/27/2018
Key Details
Sold Price $578,000
Property Type Single Family Home
Sub Type Single Family Residence
Listing Status Sold
Purchase Type For Sale
Square Footage 1,368 sqft
Price per Sqft $422
MLS Listing ID 72353838
Sold Date 08/27/18
Style Ranch
Bedrooms 3
Full Baths 2
HOA Y/N false
Year Built 1950
Annual Tax Amount $5,737
Tax Year 2018
Lot Size 8,712 Sqft
Acres 0.2
Property Description
Beautifully maintained, sun drenched ranch in the sought after East side!! Great for starters or empty nesters!! All one level living which is really hard to find. Updated granite kitchen, two full baths, fire placed living room, picture window, hardwood throughout, cathedral ceilings in oversized family room and eat in kitchen. Dining room has quaint built in hutch, French drain, Central air, security system, newer roof with architectural shingles, new composite siding and too many other updates to mention. All of the biggies are done! Large newly fenced yard with new shed, Superb location just off rte.1 close to shopping, public transportation and walk to the park! With a few minor adjustments this home could easily be handicapped accessible. This home is truly move in ready! Don't miss it!! Showings start at open house Sat 6/30 and Sun 7/1 from 12-2
Location
State MA
County Middlesex
Area Mount Hood
Zoning SRB
Direction Main to Upham to Altamont
Rooms
Family Room Cathedral Ceiling(s), Beamed Ceilings, Window(s) - Bay/Bow/Box
Basement Full, Partially Finished
Primary Bedroom Level First
Dining Room Closet/Cabinets - Custom Built
Kitchen Skylight, Dining Area, Countertops - Stone/Granite/Solid, Countertops - Upgraded, Breakfast Bar / Nook, Deck - Exterior, Exterior Access, Open Floorplan, Recessed Lighting, Remodeled, Slider, Peninsula
Interior
Interior Features Office
Heating Central, Baseboard, Oil
Cooling Central Air, Window Unit(s)
Flooring Tile, Carpet, Laminate, Hardwood
Fireplaces Number 1
Fireplaces Type Living Room
Appliance Range, Dishwasher, Disposal, Refrigerator, Freezer, Washer, Dryer, Tank Water Heater, Utility Connections for Electric Range, Utility Connections for Electric Dryer
Laundry Electric Dryer Hookup, In Basement
Exterior
Exterior Feature Rain Gutters, Storage
Fence Fenced/Enclosed, Fenced
Community Features Public Transportation, Shopping, Park, Golf, Medical Facility, Highway Access, House of Worship, Public School
Utilities Available for Electric Range, for Electric Dryer
Waterfront false
Roof Type Shingle
Total Parking Spaces 4
Garage No
Building
Foundation Concrete Perimeter
Sewer Public Sewer
Water Public
Others
Senior Community false
Acceptable Financing Contract
Listing Terms Contract
Read Less Info
Want to know what your home might be worth? Contact us for a FREE valuation!

Our team is ready to help you sell your home for the highest possible price ASAP
Bought with Joe Petrucci • Redfin Corp.







