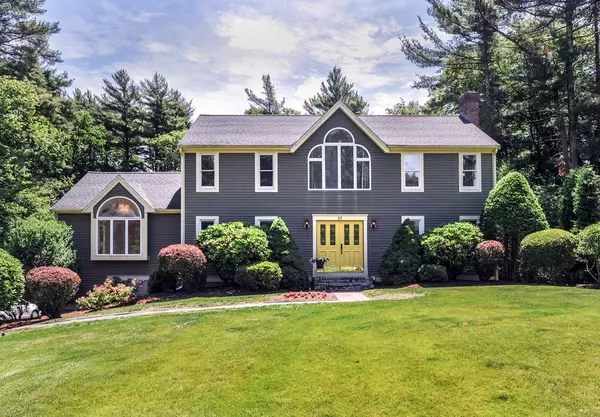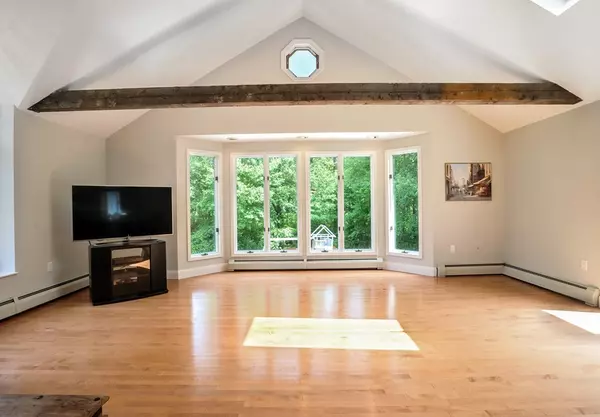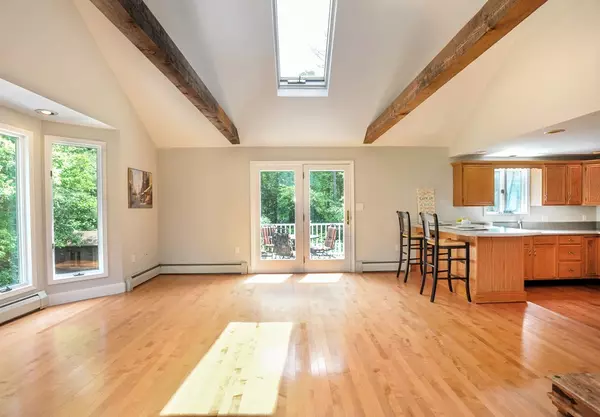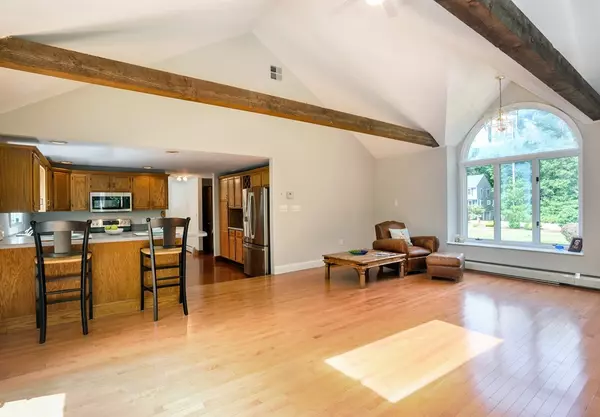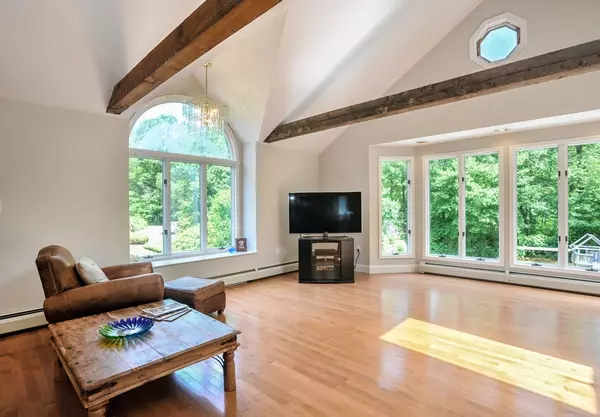$569,000
$569,000
For more information regarding the value of a property, please contact us for a free consultation.
4 Beds
3.5 Baths
2,979 SqFt
SOLD DATE : 10/12/2018
Key Details
Sold Price $569,000
Property Type Single Family Home
Sub Type Single Family Residence
Listing Status Sold
Purchase Type For Sale
Square Footage 2,979 sqft
Price per Sqft $191
MLS Listing ID 72353913
Sold Date 10/12/18
Style Colonial
Bedrooms 4
Full Baths 3
Half Baths 1
Year Built 1990
Annual Tax Amount $7,695
Tax Year 2018
Lot Size 1.260 Acres
Acres 1.26
Property Description
Honey - Stop the car ! This beauty could be the perfect home for you. Professionally landscaped and irrigated grounds, private well, sprawling deck and right sized above ground pool. This N.Pembroke cul de sac home boasts over 2,900 sq ft of living area. Fabulous great room with over sized windows, 4 big bedrooms, which include an ensuite Master with cathedral ceilings. Newer hot water heater and roof , Title V in hand . You'll definitely want to have the summer gatherings at your house ! Plenty of room for a game of touch football, while the burgers are on the grill and your guests splash around in the pool. Don't feel like being outside ? Lounge in the great room and enjoy the central A/C. Did we mention the in-law unit ? Wait till you see this ! Don't worry, we've left a few things for you to add your finishing touches to.
Location
State MA
County Plymouth
Area North Pembroke
Zoning RES
Direction High St to James Way
Rooms
Basement Partially Finished, Interior Entry
Primary Bedroom Level Second
Dining Room Flooring - Hardwood
Kitchen Flooring - Hardwood, Dining Area, Deck - Exterior, Exterior Access, Open Floorplan, Recessed Lighting
Interior
Interior Features Cathedral Ceiling(s), Open Floorplan, Slider, Open Floor Plan, Bathroom - Full, Closet, Dining Area, Great Room, Office, Foyer, Accessory Apt.
Heating Forced Air, Oil
Cooling Central Air
Flooring Tile, Carpet, Hardwood, Flooring - Hardwood, Flooring - Stone/Ceramic Tile
Fireplaces Number 1
Fireplaces Type Living Room
Appliance Range, Refrigerator
Exterior
Exterior Feature Professional Landscaping
Garage Spaces 2.0
Pool Above Ground
Community Features Shopping, Golf, Highway Access, House of Worship, Public School
Roof Type Shingle
Total Parking Spaces 6
Garage Yes
Private Pool true
Building
Lot Description Flood Plain
Foundation Concrete Perimeter
Sewer Private Sewer
Water Public
Architectural Style Colonial
Schools
Elementary Schools North Pembroke
Middle Schools Pms
High Schools Phs
Read Less Info
Want to know what your home might be worth? Contact us for a FREE valuation!

Our team is ready to help you sell your home for the highest possible price ASAP
Bought with Ben and Kate Real Estate • Keller Williams Realty Signature Properties



