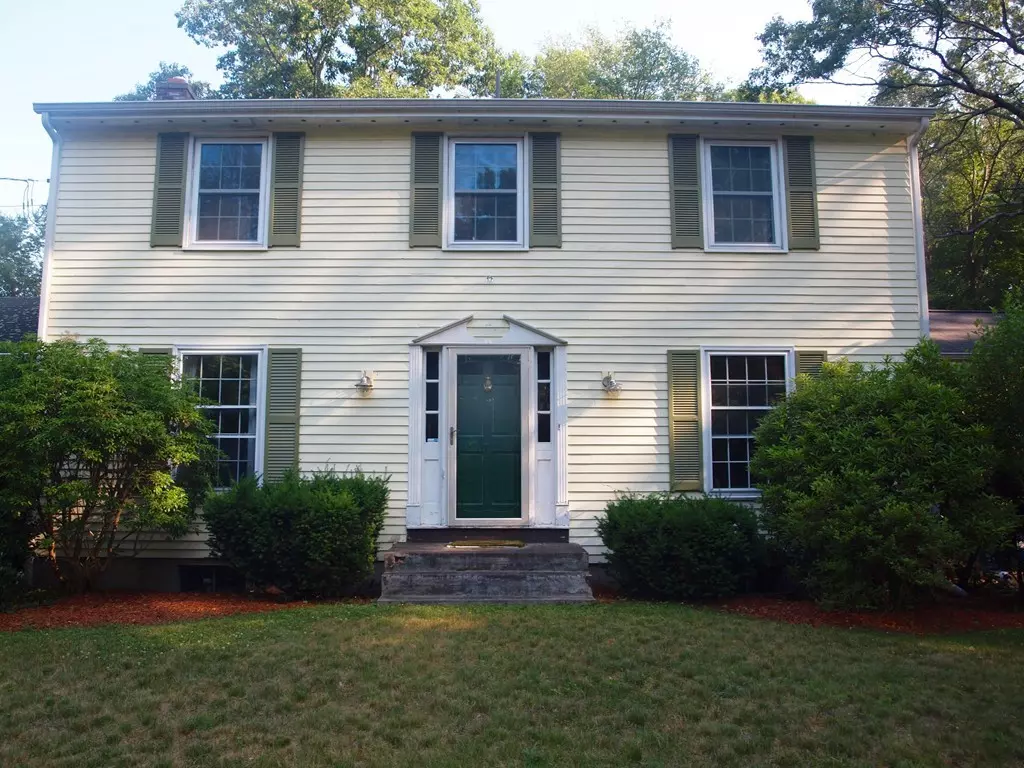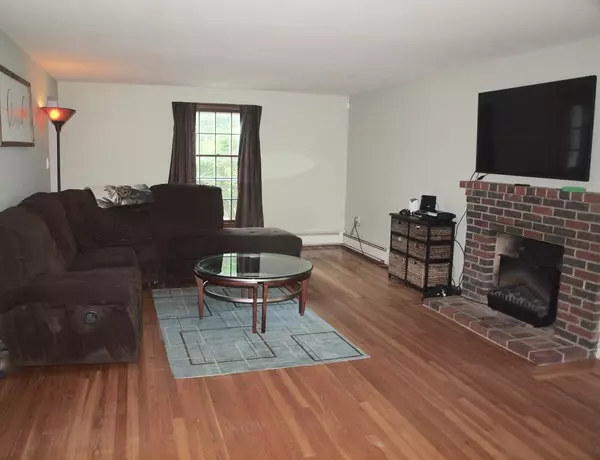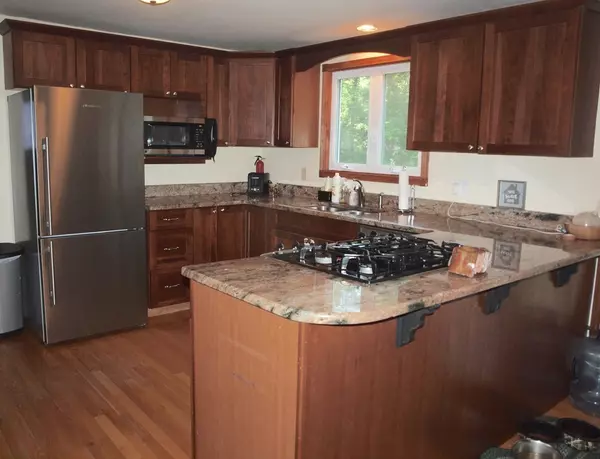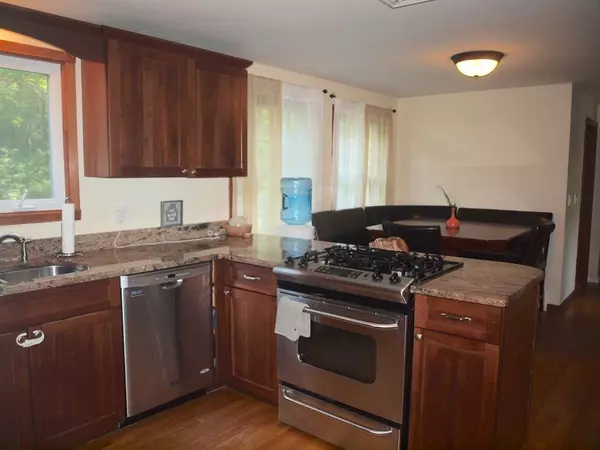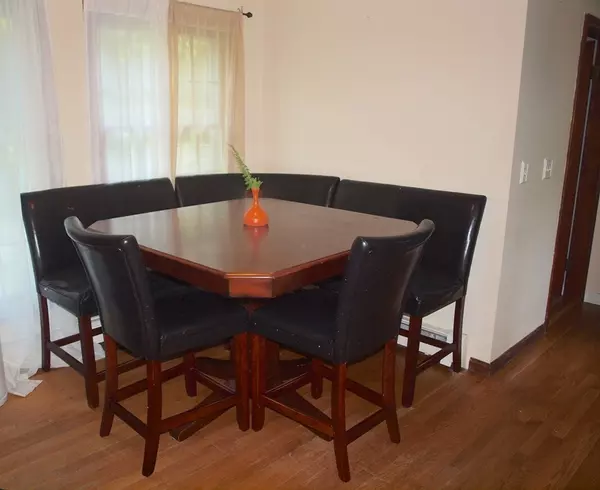$505,000
$479,900
5.2%For more information regarding the value of a property, please contact us for a free consultation.
4 Beds
2.5 Baths
2,152 SqFt
SOLD DATE : 08/07/2018
Key Details
Sold Price $505,000
Property Type Single Family Home
Sub Type Single Family Residence
Listing Status Sold
Purchase Type For Sale
Square Footage 2,152 sqft
Price per Sqft $234
MLS Listing ID 72356675
Sold Date 08/07/18
Style Colonial
Bedrooms 4
Full Baths 2
Half Baths 1
Year Built 1970
Annual Tax Amount $6,846
Tax Year 2018
Lot Size 0.950 Acres
Acres 0.95
Property Description
Nicely situated 4 bedroom colonial on great lot. This home is on an acre of privacy. The first floor offers a front to back fireplace formal living room as well as a formal dining room off the open cherry, granite, and stainless eat-in kitchen. Off the kitchen is a half bath with laundry and a fireplace family room with french doors to deck overlooking the fenced area of the yard. There is also a nice screen room off the formal living room. The second floor offers a large master with a 3/4 bath, three additional good size bedrooms and a full updated bath. Hardwood floors through out the first and second floors. The lower level offers a home gym and a home office or play room and plenty of storage space. Other updates include replacement windows on the second floor, some exterior doors, heat and C/A 2010, electrical panel 2016, fence and patio. Minutes to major routes and great commuter location.
Location
State MA
County Essex
Zoning res
Direction Tenney St to Marlboro Rd
Rooms
Family Room Flooring - Hardwood, French Doors, Deck - Exterior, Exterior Access
Basement Full, Partially Finished, Bulkhead, Sump Pump
Primary Bedroom Level Second
Dining Room Flooring - Hardwood
Kitchen Bathroom - Half, Flooring - Hardwood, Dining Area, Countertops - Stone/Granite/Solid, Open Floorplan
Interior
Interior Features Exercise Room, Home Office
Heating Baseboard, Natural Gas
Cooling Central Air
Flooring Tile, Hardwood, Flooring - Stone/Ceramic Tile
Fireplaces Number 2
Fireplaces Type Family Room, Living Room
Appliance Range, Dishwasher, Microwave, Refrigerator, Gas Water Heater, Tank Water Heater, Utility Connections for Gas Range, Utility Connections for Gas Oven, Utility Connections for Gas Dryer
Laundry Gas Dryer Hookup, Washer Hookup, First Floor
Exterior
Exterior Feature Storage
Community Features Medical Facility, Conservation Area, Highway Access, House of Worship, Public School
Utilities Available for Gas Range, for Gas Oven, for Gas Dryer, Washer Hookup
Roof Type Shingle
Total Parking Spaces 6
Garage No
Building
Lot Description Corner Lot
Foundation Concrete Perimeter
Sewer Private Sewer
Water Public
Others
Acceptable Financing Contract
Listing Terms Contract
Read Less Info
Want to know what your home might be worth? Contact us for a FREE valuation!

Our team is ready to help you sell your home for the highest possible price ASAP
Bought with Kati Oates • Coldwell Banker Residential Brokerage - Lexington


