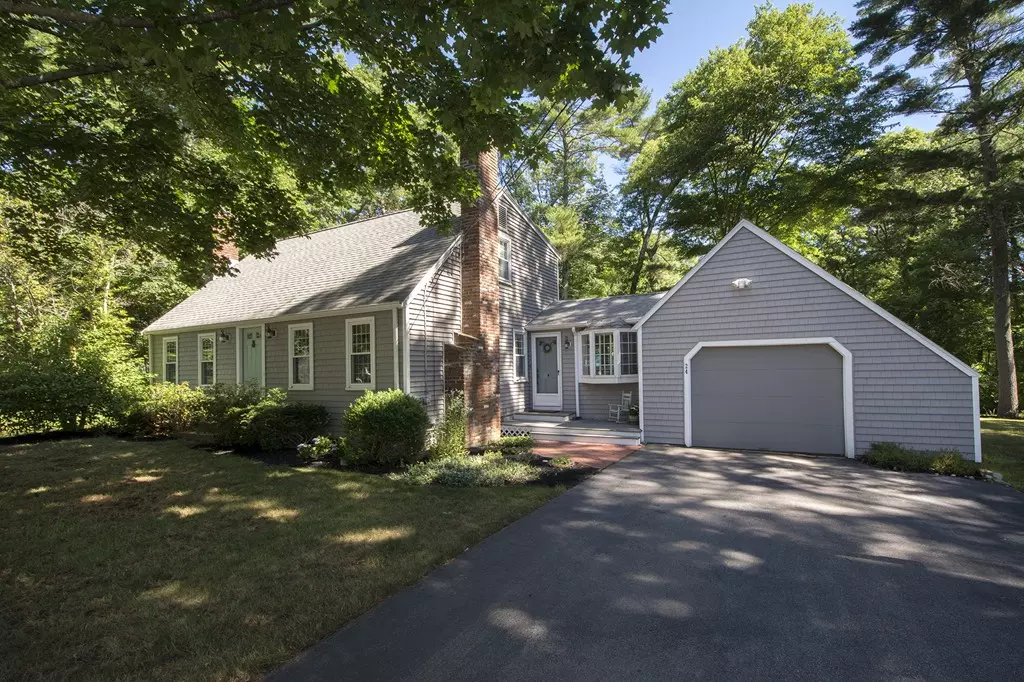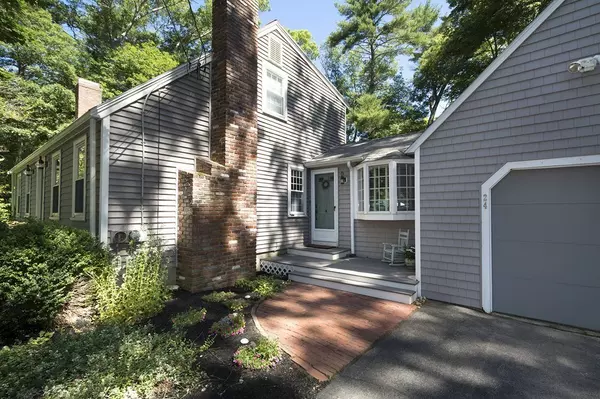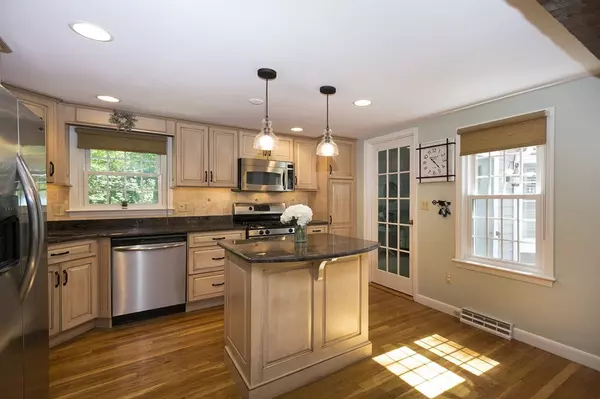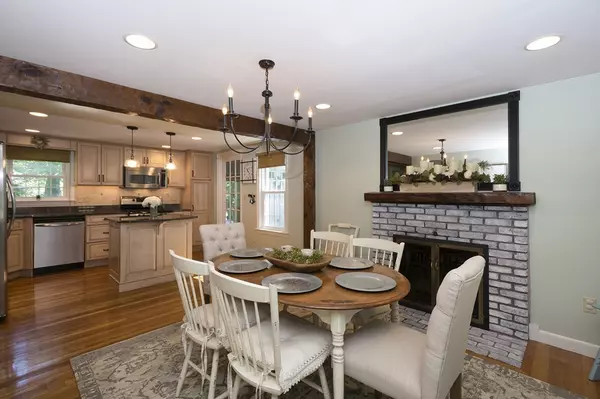$469,000
$469,000
For more information regarding the value of a property, please contact us for a free consultation.
3 Beds
1.5 Baths
1,872 SqFt
SOLD DATE : 08/24/2018
Key Details
Sold Price $469,000
Property Type Single Family Home
Sub Type Single Family Residence
Listing Status Sold
Purchase Type For Sale
Square Footage 1,872 sqft
Price per Sqft $250
MLS Listing ID 72358628
Sold Date 08/24/18
Style Cape
Bedrooms 3
Full Baths 1
Half Baths 1
HOA Y/N false
Year Built 1970
Annual Tax Amount $5,203
Tax Year 2018
Lot Size 0.990 Acres
Acres 0.99
Property Description
This meticulously maintained, classic Cape is move-in ready and convenient to everything - commuter rail only 4 miles away. Lots of natural light throughout the home, especially in vaulted ceiling sun room that opens to the back yard. Hardwood floors throughout, two fireplaces, the full bath has been freshly renovated and the newly finished basement features high end Life Proof carpet adding extra living space and/or a playroom. The corner lot features a private backyard that is the perfect place to unwind with a shade canopy of mature trees and lots of perennial beds. You'll feel far away from the hustle and bustle yet you're only minutes from local amenities including supermarkets, post office, public library, Duxbury Beach, etc. All you need to do is unpack - gas heat and central air keep this home comfortable all year long. Don't miss out on this great opportunity to break into the amenities and great schools the South Shore offers in an up and coming area of Pembroke.
Location
State MA
County Plymouth
Area North Pembroke
Zoning Res
Direction Franklin Street to Valley Street to Chestnut Road
Rooms
Basement Full, Partially Finished, Interior Entry, Concrete
Primary Bedroom Level Second
Interior
Heating Forced Air, Natural Gas
Cooling Central Air
Flooring Wood, Tile, Carpet
Fireplaces Number 2
Appliance Range, Dishwasher, Microwave, Refrigerator, Dryer, Gas Water Heater, Tank Water Heater, Utility Connections for Gas Range, Utility Connections for Gas Oven, Utility Connections for Gas Dryer
Exterior
Garage Spaces 1.0
Utilities Available for Gas Range, for Gas Oven, for Gas Dryer
Roof Type Shingle
Total Parking Spaces 4
Garage Yes
Building
Lot Description Corner Lot, Wooded
Foundation Concrete Perimeter
Sewer Private Sewer
Water Public
Architectural Style Cape
Schools
Elementary Schools Hobomock
Middle Schools Pembroke
High Schools Pembroke
Others
Senior Community false
Read Less Info
Want to know what your home might be worth? Contact us for a FREE valuation!

Our team is ready to help you sell your home for the highest possible price ASAP
Bought with Kristen Jervey • Engel & Volkers, Norwell







