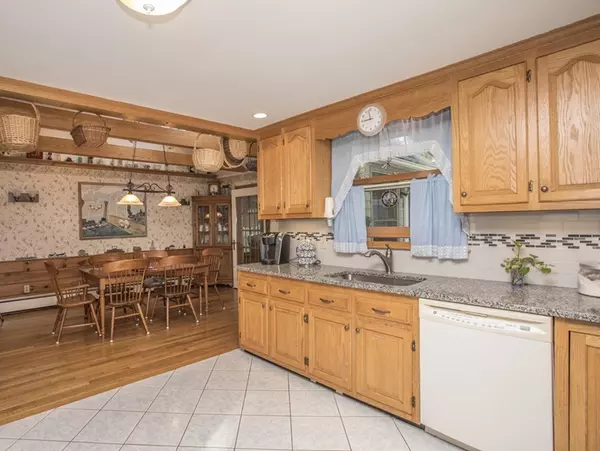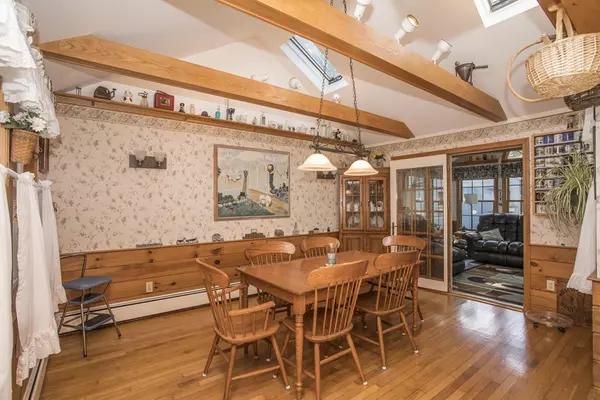$425,000
$439,900
3.4%For more information regarding the value of a property, please contact us for a free consultation.
4 Beds
2 Baths
1,969 SqFt
SOLD DATE : 09/28/2018
Key Details
Sold Price $425,000
Property Type Single Family Home
Sub Type Single Family Residence
Listing Status Sold
Purchase Type For Sale
Square Footage 1,969 sqft
Price per Sqft $215
MLS Listing ID 72359028
Sold Date 09/28/18
Style Cape
Bedrooms 4
Full Baths 2
HOA Y/N false
Year Built 1964
Annual Tax Amount $5,466
Tax Year 2018
Lot Size 0.710 Acres
Acres 0.71
Property Description
Set in the charming town of Hanson, this perfect Cape style home has so much to offer! With 4 spacious bedrooms and tons of living space, you'll have room to roam with your growing family and guests. Through the brick paved entryway you'll find the country kitchen and dining area with cathedral ceilings and skylights. Kitchen boasts brand new granite counter tops, back splash and stainless steel sink. Walk through to the 4 season (heated!) sun room with ample windows giving lots of natural light and a view of the private yard and deck, the perfect spot to relax! Down the hall you'll find the living room with cozy fireplace, spacious downstairs bedroom and bath. Walk upstairs to find the master and other 2 bedrooms, all generous in size with plenty of closet space plus additional storage in hallway. Brand new Title V being installed! Pride of ownership shines throughout this well maintained home. Come and see for yourself and don't miss out on this great opportunity to own in Hanson!
Location
State MA
County Plymouth
Zoning 100
Direction From Rte 3 Take Ext 12 to 139W, Flw to L on Broadway, L on Cross St, R on Adams Cir, House on L
Rooms
Basement Full
Primary Bedroom Level Second
Dining Room Flooring - Hardwood, Flooring - Wall to Wall Carpet
Kitchen Flooring - Hardwood, Flooring - Stone/Ceramic Tile, Dining Area, Countertops - Stone/Granite/Solid, Countertops - Upgraded, Country Kitchen, Exterior Access
Interior
Interior Features Sun Room
Heating Baseboard, Natural Gas
Cooling Window Unit(s), Dual
Flooring Wood, Vinyl, Carpet, Flooring - Stone/Ceramic Tile
Fireplaces Number 1
Fireplaces Type Living Room
Appliance Range, Dishwasher, Microwave, Refrigerator, Washer, Dryer, Range Hood, Gas Water Heater, Tank Water Heater, Utility Connections for Electric Range, Utility Connections for Electric Dryer
Laundry Washer Hookup
Exterior
Exterior Feature Storage, Garden
Garage Spaces 2.0
Fence Fenced/Enclosed
Utilities Available for Electric Range, for Electric Dryer, Washer Hookup
Roof Type Shingle
Total Parking Spaces 4
Garage Yes
Building
Foundation Concrete Perimeter
Sewer Private Sewer
Water Public
Architectural Style Cape
Schools
Elementary Schools Indian Head
Middle Schools Hanson Middle
High Schools Whitman Hanson
Others
Senior Community false
Read Less Info
Want to know what your home might be worth? Contact us for a FREE valuation!

Our team is ready to help you sell your home for the highest possible price ASAP
Bought with Roger P. Woods Jr. • Old Town Real Estate, L L C







