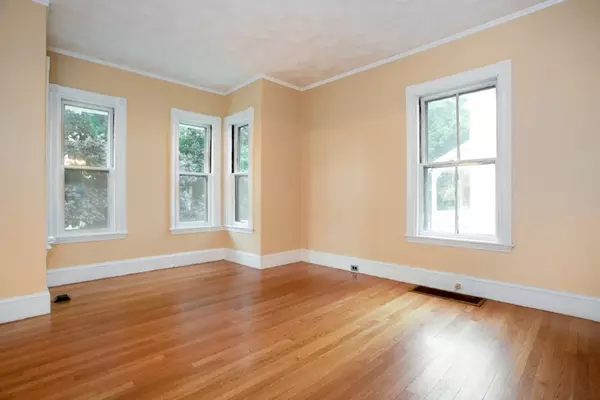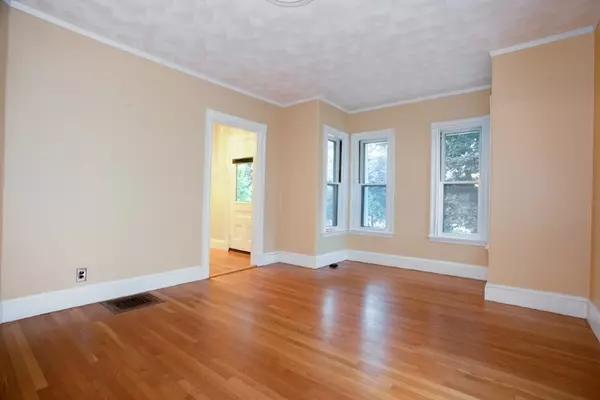$555,900
$579,000
4.0%For more information regarding the value of a property, please contact us for a free consultation.
3 Beds
2 Baths
2,114 SqFt
SOLD DATE : 11/20/2018
Key Details
Sold Price $555,900
Property Type Single Family Home
Sub Type Single Family Residence
Listing Status Sold
Purchase Type For Sale
Square Footage 2,114 sqft
Price per Sqft $262
MLS Listing ID 72359852
Sold Date 11/20/18
Style Colonial
Bedrooms 3
Full Baths 2
Year Built 1900
Annual Tax Amount $6,173
Tax Year 2018
Lot Size 4,356 Sqft
Acres 0.1
Property Description
EAST SIDE COLONIAL WITH LOADS OF CHARACTER AND PLENTY OF SPACE!! Step into this 8 RM, 3 BR, 2 BA colonial and let the beautiful hardwood floors bring you through the easy flow of the living room, into the open concept dining room/kitchen with upgraded cabinets, granite countertops, eat-in peninsula and stainless steel appliances. Pocket doors lead you into the spacious fire placed family room with built-in cabinets off of the dining room. Great set-up for entertaining or quiet nights by the fireplace! A 3/4 bath and washer/dryer hookups complete the first floor. Second-floor offers a full bath, master bedroom with exterior access to a fabulous deck and 2 additional bedrooms. A bonus room on the 3rd flr awaits you; great as a home office, craft room or game room! Easy to maintain fenced in yard and 3 car parking. Ice cold Central Air! Convenient to downtown Melrose, located close to the bus line and walk to Whole Foods Plaza! Take a walk-through with our 3D tour!
Location
State MA
County Middlesex
Zoning URA
Direction Lynn Fells Parkway to Batchelder St or Porter St to Batchelder St
Rooms
Family Room Flooring - Wall to Wall Carpet, Cable Hookup
Basement Full
Primary Bedroom Level Second
Dining Room Flooring - Hardwood, Chair Rail, Open Floorplan
Kitchen Flooring - Hardwood, Countertops - Stone/Granite/Solid, Cabinets - Upgraded, Open Floorplan, Recessed Lighting, Remodeled, Peninsula
Interior
Interior Features Closet - Linen, Bonus Room
Heating Forced Air, Electric Baseboard, Natural Gas
Cooling Central Air
Flooring Tile, Carpet, Hardwood, Flooring - Wall to Wall Carpet
Fireplaces Number 1
Fireplaces Type Family Room
Appliance Range, Dishwasher, Disposal, Refrigerator, Gas Water Heater, Utility Connections for Gas Range, Utility Connections for Gas Oven
Laundry Electric Dryer Hookup, Washer Hookup, First Floor
Exterior
Fence Fenced/Enclosed
Community Features Public Transportation, Shopping, Park, Medical Facility, Highway Access, Public School
Utilities Available for Gas Range, for Gas Oven
Waterfront false
Roof Type Shingle
Total Parking Spaces 3
Garage No
Building
Lot Description Level
Foundation Stone
Sewer Public Sewer
Water Public
Schools
Elementary Schools Apply
Middle Schools Mvmms
High Schools Mhs
Read Less Info
Want to know what your home might be worth? Contact us for a FREE valuation!

Our team is ready to help you sell your home for the highest possible price ASAP
Bought with The Bill Butler Group • Leading Edge Real Estate







