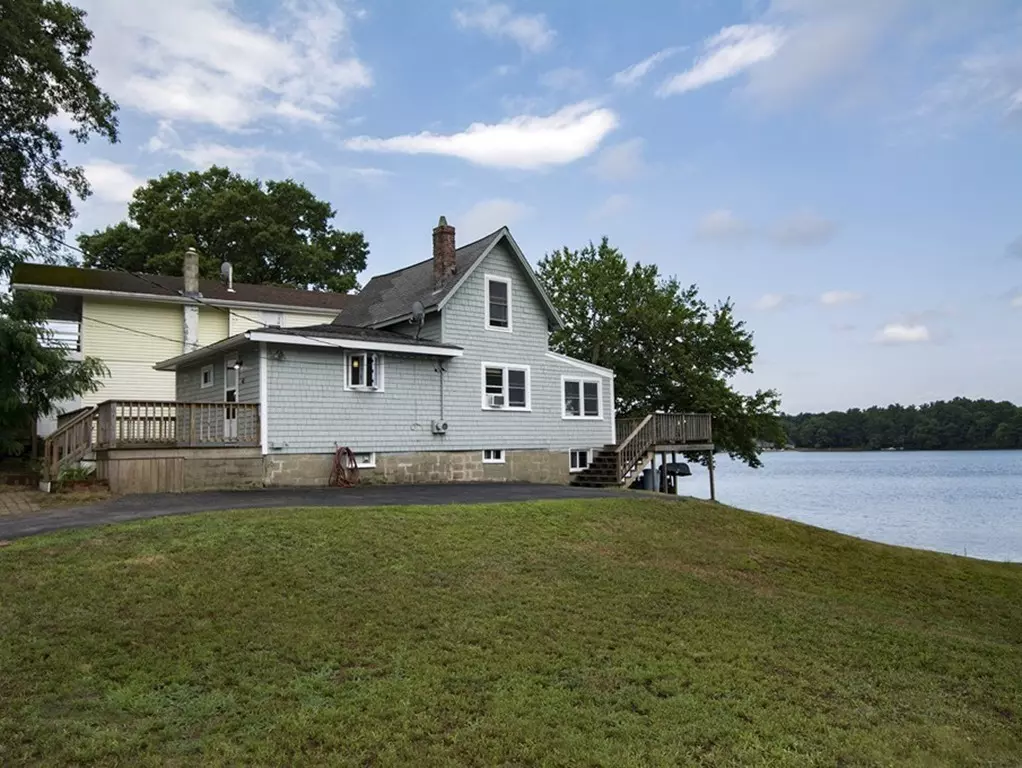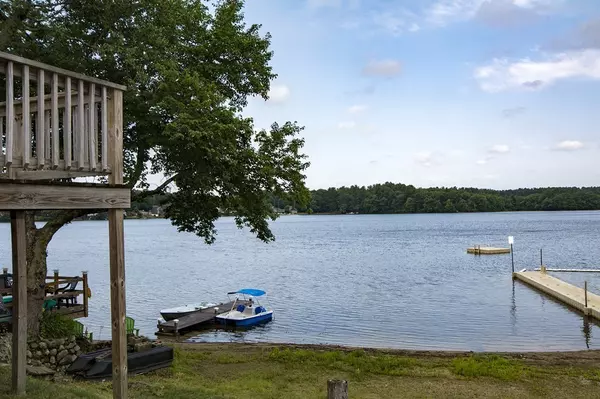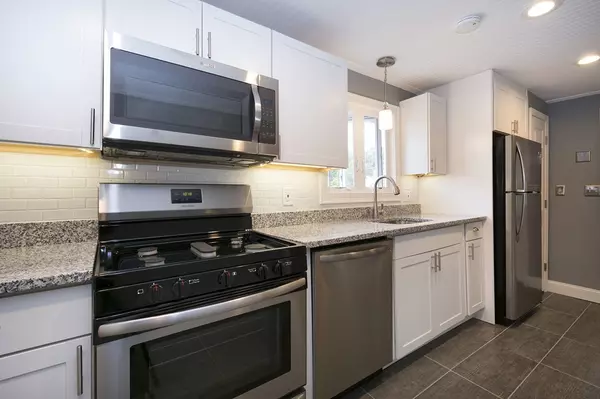$324,500
$319,000
1.7%For more information regarding the value of a property, please contact us for a free consultation.
3 Beds
1 Bath
1,102 SqFt
SOLD DATE : 09/27/2018
Key Details
Sold Price $324,500
Property Type Single Family Home
Sub Type Single Family Residence
Listing Status Sold
Purchase Type For Sale
Square Footage 1,102 sqft
Price per Sqft $294
MLS Listing ID 72360785
Sold Date 09/27/18
Style Cape
Bedrooms 3
Full Baths 1
Year Built 1928
Annual Tax Amount $3,724
Tax Year 2018
Lot Size 10,890 Sqft
Acres 0.25
Property Description
Absolutely turn-key home with gorgeous vistas & direct frontage on fully recreational Little Sandy Bottom Pond! Prime lot boasts a large yard, ample parking, and front & back decks that are perfect for entertaining or just relaxing and taking in the view. Inside, the home has been beautifully renovated & upgraded with the designer finishes that today's buyer seeks. Kitchen with modern tile floors & backsplash, granite counters, white cabinets, and stainless appliances. Bathroom with beadboard, tile floor, and granite vanity. Spacious dining, living, and family rooms provide open concept living & boast hardwood floors, handcrafted moldings, and amazing views. Large master on the 1st floor and two additional bedrooms with cathedral ceilings on the 2nd, all with stylish beadboard ceilings. Full basement great for storage & gas heating. New Anderson windows, freshly painted interior & exterior, recessed lights, and more! Move right in and enjoy the good life on the pond this Summer!
Location
State MA
County Plymouth
Zoning Res A
Direction School to West to Shepard to Woodbine
Rooms
Family Room Flooring - Hardwood, Balcony / Deck, Recessed Lighting, Slider
Basement Full, Walk-Out Access, Unfinished
Primary Bedroom Level First
Dining Room Flooring - Hardwood, Open Floorplan
Kitchen Flooring - Stone/Ceramic Tile, Countertops - Stone/Granite/Solid, Cabinets - Upgraded, Recessed Lighting, Stainless Steel Appliances
Interior
Heating Baseboard, Natural Gas
Cooling Window Unit(s)
Flooring Tile, Hardwood
Appliance Range, Dishwasher
Laundry In Basement
Exterior
Community Features Shopping, Park, Conservation Area, Highway Access, Public School
Waterfront Description Waterfront, Beach Front, Pond, Lake/Pond, Direct Access, Frontage, 0 to 1/10 Mile To Beach, Beach Ownership(Private)
View Y/N Yes
View Scenic View(s)
Roof Type Shingle
Total Parking Spaces 5
Garage No
Building
Foundation Block
Sewer Private Sewer
Water Public
Architectural Style Cape
Schools
Elementary Schools Bryantville
Middle Schools Pms
High Schools Phs
Others
Senior Community false
Read Less Info
Want to know what your home might be worth? Contact us for a FREE valuation!

Our team is ready to help you sell your home for the highest possible price ASAP
Bought with Susan Marshall • Keller Williams Realty - Foxboro/North Attleboro







