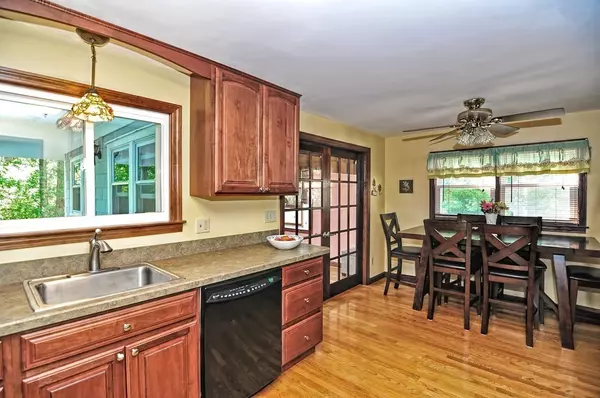$380,000
$369,900
2.7%For more information regarding the value of a property, please contact us for a free consultation.
3 Beds
2 Baths
1,722 SqFt
SOLD DATE : 08/30/2018
Key Details
Sold Price $380,000
Property Type Single Family Home
Sub Type Single Family Residence
Listing Status Sold
Purchase Type For Sale
Square Footage 1,722 sqft
Price per Sqft $220
MLS Listing ID 72363018
Sold Date 08/30/18
Style Raised Ranch
Bedrooms 3
Full Baths 2
Year Built 1968
Annual Tax Amount $4,246
Tax Year 2018
Lot Size 0.310 Acres
Acres 0.31
Property Description
Welcome Home! Beautiful Raised Ranch located on a dead end Street in a fantastic neighborhood. Enjoy a great floor plan that's perfect for entertaining and easy living. You'll absolutely love the renovated kitchen with ample cabinet space, hardwood floors and open dining area. Enter through the french doors and enjoy the bright and sunny 3 season room with newer windows and slider to wrap around deck. First floor also includes a spacious living room, updated full bathroom w/tub, 3 generous size bedrooms with closets/ceiling fans and hardwood floors throughout. Lower level is finished with additional living space, guest room w/fireplace, full bathroom, laundry area and full walk-out to back yard. The private, level backyard provides endless outdoor enjoyment throughout the year.
Location
State MA
County Bristol
Zoning R
Direction Kelley Blvd. to Esther to George.
Rooms
Family Room Bathroom - Full, Closet, Flooring - Wall to Wall Carpet, Exterior Access, Recessed Lighting
Basement Full, Partially Finished, Walk-Out Access, Interior Entry, Radon Remediation System
Primary Bedroom Level First
Dining Room Flooring - Hardwood, French Doors
Kitchen Flooring - Hardwood, Dining Area, Countertops - Upgraded, Cabinets - Upgraded
Interior
Heating Forced Air, Propane
Cooling Central Air
Flooring Carpet, Hardwood
Fireplaces Number 1
Fireplaces Type Family Room
Appliance Range, Dishwasher, Microwave, Refrigerator, Washer, Dryer, Propane Water Heater, Tank Water Heater, Utility Connections for Electric Dryer
Laundry Electric Dryer Hookup, Washer Hookup, In Basement
Exterior
Exterior Feature Rain Gutters
Community Features Public Transportation, Shopping, Park, Walk/Jog Trails, Golf, Medical Facility, Laundromat, Bike Path, Conservation Area, Highway Access, House of Worship, Public School
Utilities Available for Electric Dryer, Washer Hookup
Waterfront false
Roof Type Shingle
Total Parking Spaces 4
Garage No
Building
Lot Description Level
Foundation Concrete Perimeter
Sewer Private Sewer
Water Public
Schools
Elementary Schools Martin
Middle Schools Nams
High Schools Nahs
Others
Senior Community false
Read Less Info
Want to know what your home might be worth? Contact us for a FREE valuation!

Our team is ready to help you sell your home for the highest possible price ASAP
Bought with Trish Bergevine • Berkshire Hathaway HomeServices Page Realty







