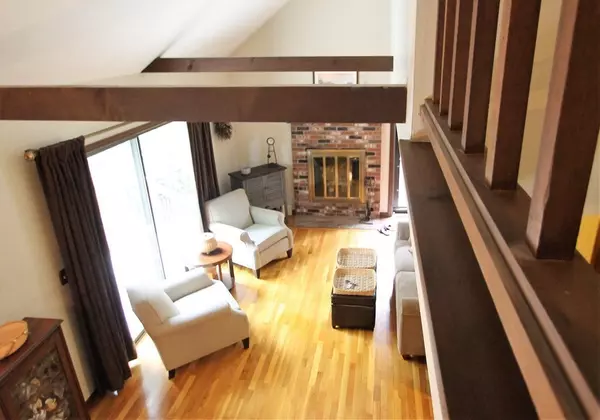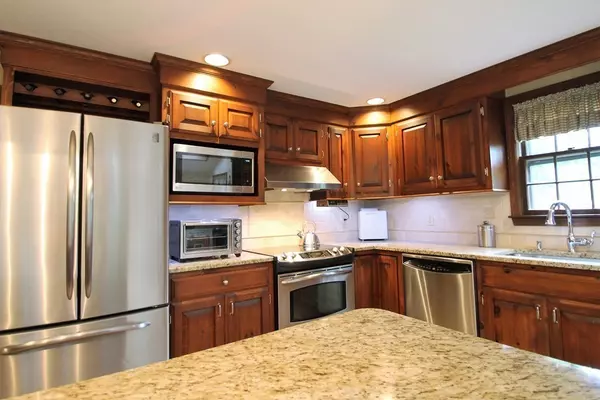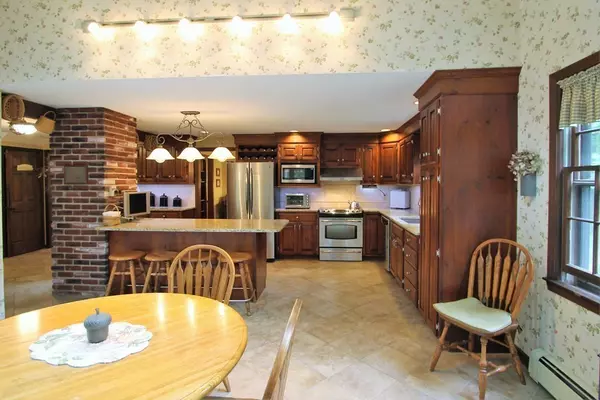$505,000
$525,000
3.8%For more information regarding the value of a property, please contact us for a free consultation.
4 Beds
3 Baths
2,586 SqFt
SOLD DATE : 10/19/2018
Key Details
Sold Price $505,000
Property Type Single Family Home
Sub Type Single Family Residence
Listing Status Sold
Purchase Type For Sale
Square Footage 2,586 sqft
Price per Sqft $195
Subdivision Oldham Pines
MLS Listing ID 72368089
Sold Date 10/19/18
Style Cape, Other (See Remarks)
Bedrooms 4
Full Baths 3
Year Built 1978
Annual Tax Amount $5,969
Tax Year 2018
Lot Size 2.030 Acres
Acres 2.03
Property Description
Welcome to your private paradise! Enter the tree-lined drive to this expanded cape set in the pines. Owners updates include new roof 2015, new furnace 2013 & more. Step inside the inviting, open living room w/cathedral ceiling, fireplace and hardwood floors throughout then continue to the cook's kitchen! Stainless appliances, beautiful cabinets, granite counters,central island, soaring ceiling & skylights call for gatherings in this large eat-in space. Perfectly placed deck allows for entertaining & relaxation right off the kitchen! Next, a formal dining room & family room plus first floor bedroom & full bath. Upstairs, Master bedroom & bath w/jacuzzi as well as two additional bedrooms and bath. Downstairs, is a game room plus workout/utility space, wood stove and sliders to the back. Perfect for a potential in-law or home office! Over-sized 2 car garage insulated + 2 storage sheds, outside electric, irrigation complete the property. Near Rt.3, beach, golf, shops. See you soon!
Location
State MA
County Plymouth
Zoning RES
Direction Going West: Route 14 to Oldham - or Going East: Route 14 to Wampatuck to Oldham.
Rooms
Family Room Closet, Flooring - Wood, Window(s) - Bay/Bow/Box
Basement Full, Partially Finished, Walk-Out Access, Interior Entry
Primary Bedroom Level Second
Dining Room Flooring - Wood
Kitchen Skylight, Cathedral Ceiling(s), Beamed Ceilings, Flooring - Stone/Ceramic Tile, Window(s) - Bay/Bow/Box, Dining Area, Balcony / Deck, Pantry, Countertops - Stone/Granite/Solid, French Doors, Kitchen Island, Breakfast Bar / Nook, Cabinets - Upgraded, Cable Hookup, Country Kitchen, Deck - Exterior, Exterior Access, High Speed Internet Hookup, Open Floorplan, Recessed Lighting, Remodeled, Stainless Steel Appliances
Interior
Interior Features Cedar Closet(s), Closet, Recessed Lighting, Slider, Countertops - Stone/Granite/Solid, Game Room, Bonus Room, Mud Room, Center Hall
Heating Baseboard, Oil
Cooling Wall Unit(s)
Flooring Wood, Tile, Carpet, Flooring - Wall to Wall Carpet, Flooring - Stone/Ceramic Tile, Flooring - Wood
Fireplaces Number 1
Fireplaces Type Living Room, Wood / Coal / Pellet Stove
Appliance Range, Dishwasher, Microwave, Refrigerator, Washer, Dryer, Oil Water Heater
Laundry Dryer Hookup - Electric, Washer Hookup, Laundry Closet, Electric Dryer Hookup, Exterior Access, In Basement
Exterior
Exterior Feature Rain Gutters, Storage, Professional Landscaping, Sprinkler System, Stone Wall
Garage Spaces 2.0
Community Features Public Transportation, Shopping, Tennis Court(s), Park, Walk/Jog Trails, Stable(s), Golf, Highway Access, Private School, Public School
Waterfront Description Beach Front, Lake/Pond, Walk to, 3/10 to 1/2 Mile To Beach, Beach Ownership(Public)
Roof Type Shingle
Total Parking Spaces 6
Garage Yes
Building
Lot Description Level
Foundation Concrete Perimeter
Sewer Private Sewer
Water Public
Architectural Style Cape, Other (See Remarks)
Schools
Elementary Schools Bryantvile
Middle Schools Pcms
High Schools Pembroke
Others
Senior Community false
Read Less Info
Want to know what your home might be worth? Contact us for a FREE valuation!

Our team is ready to help you sell your home for the highest possible price ASAP
Bought with Lauren Hiller • Century 21 Commonwealth







