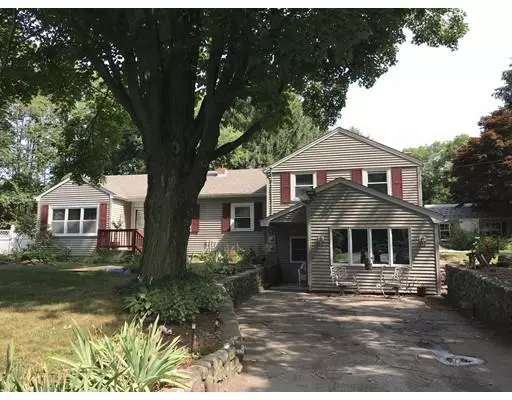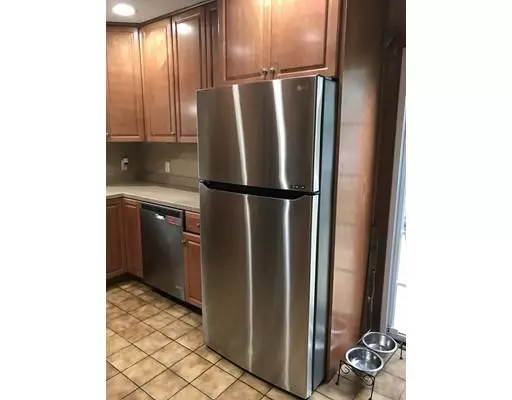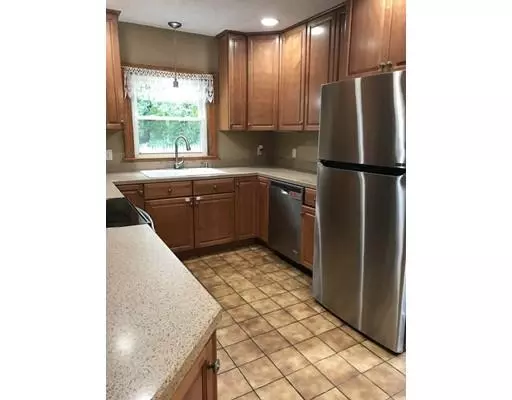$429,000
$439,000
2.3%For more information regarding the value of a property, please contact us for a free consultation.
4 Beds
2 Baths
1,801 SqFt
SOLD DATE : 10/15/2018
Key Details
Sold Price $429,000
Property Type Single Family Home
Sub Type Single Family Residence
Listing Status Sold
Purchase Type For Sale
Square Footage 1,801 sqft
Price per Sqft $238
MLS Listing ID 72371538
Sold Date 10/15/18
Style Ranch
Bedrooms 4
Full Baths 2
HOA Y/N false
Year Built 1954
Annual Tax Amount $5,290
Tax Year 2017
Lot Size 0.690 Acres
Acres 0.69
Property Description
Foxboro, beautiful multi-level ranch home in excellent condition. It is located near shopping, major highways, commuter rail and Foxboro Center. The outside has significant frontage/ ample off street parking. The curb appeal of this home with the beautiful Gable roof only 10 years old. Furnace is 10 years old with a 2 year old gas water heater, 14 years old siding. Beautiful formal dining room in addition to eat-in kitchen with stainless steel appliances Inc. refrigerator all less than 2 years old. There is central AC in the upper and lower levels with a built in wall AC for the all season room. The additional 252 sq. feet in family/ living room has a gas stove hook-up and vent available for a stove. The floors include tile, hardwood and new carpeting with a fireplace in the master bedroom.The basement has plenty of storage space.Finished rooms for a party overflow,guests,man cave,crafts workspace or office space with a seperate entrance.This home is a must see!
Location
State MA
County Norfolk
Zoning r
Direction 1 Mile from Foxboro Center, take a right on Cocasset St. 1st house on left after the underpass
Rooms
Basement Full, Finished, Interior Entry, Sump Pump, Concrete, Slab
Primary Bedroom Level First
Dining Room Flooring - Hardwood
Kitchen Ceiling Fan(s), Flooring - Stone/Ceramic Tile, Dining Area, Countertops - Upgraded, Cabinets - Upgraded, Exterior Access, Slider, Stainless Steel Appliances
Interior
Interior Features Cathedral Ceiling(s), Closet, Bonus Room
Heating Central, Forced Air, Electric Baseboard, Radiant, Oil, Electric
Cooling Central Air, Wall Unit(s)
Flooring Wood, Tile, Carpet, Hardwood, Flooring - Stone/Ceramic Tile
Fireplaces Number 1
Fireplaces Type Master Bedroom
Appliance Range, Dishwasher, Microwave, Refrigerator, Propane Water Heater, Utility Connections for Electric Range, Utility Connections for Electric Oven, Utility Connections for Electric Dryer
Laundry Electric Dryer Hookup, Walk-in Storage, Washer Hookup, In Basement
Exterior
Exterior Feature Rain Gutters, Storage, Professional Landscaping
Community Features Shopping, Park, Medical Facility, Conservation Area, Highway Access, House of Worship, Private School, Public School
Utilities Available for Electric Range, for Electric Oven, for Electric Dryer, Washer Hookup
Waterfront false
Roof Type Shingle
Total Parking Spaces 12
Garage No
Building
Lot Description Level
Foundation Concrete Perimeter
Sewer Private Sewer
Water Public
Others
Senior Community false
Acceptable Financing Contract
Listing Terms Contract
Read Less Info
Want to know what your home might be worth? Contact us for a FREE valuation!

Our team is ready to help you sell your home for the highest possible price ASAP
Bought with Chance Glover • Redfin Corp.







