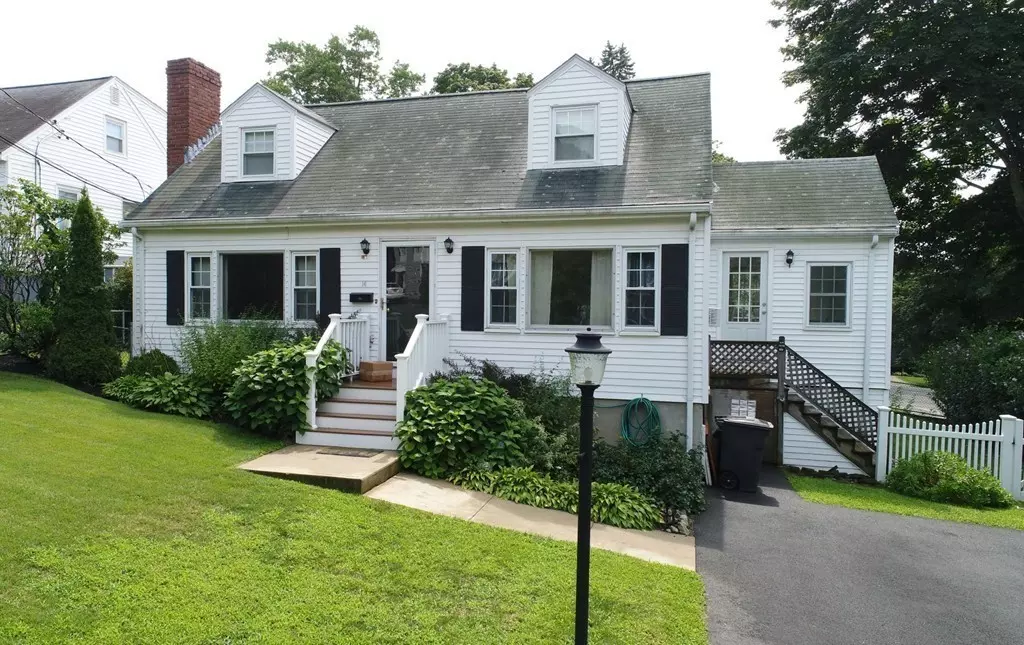$820,000
$789,000
3.9%For more information regarding the value of a property, please contact us for a free consultation.
3 Beds
2 Baths
1,884 SqFt
SOLD DATE : 09/28/2018
Key Details
Sold Price $820,000
Property Type Single Family Home
Sub Type Single Family Residence
Listing Status Sold
Purchase Type For Sale
Square Footage 1,884 sqft
Price per Sqft $435
MLS Listing ID 72380100
Sold Date 09/28/18
Style Cape
Bedrooms 3
Full Baths 2
HOA Y/N false
Year Built 1961
Annual Tax Amount $6,390
Tax Year 2018
Lot Size 4,791 Sqft
Acres 0.11
Property Sub-Type Single Family Residence
Property Description
Beautifully updated Cape in great Arlington Heights neighborhood. This is a fantastic and comfortable home. Lovely living room with fireplace and picture window. Formal dining room also with great light. Fabulous granite kitchen opens to cozy sunroom with sliders to mahogany deck. Roomy bedrooms have good closet space and hardwood floors. 2 full baths - both recently updated - 1st floor bath features a jacuzzi tub while 2nd floor has a spacious glass enclosed shower. The lower level features a family/media room with wood burning fireplace along with a sound insulated music room which would also make a great office. If you like the outdoors you're going to love this home. Rear fenced yard features a mahogany deck and patio along with ample lawn space. Heating, plumbing and electrical systems have been updated and upgraded. Featuring 200 amp electric, superstor hot water storage and Quantum high efficiency boiler.
Location
State MA
County Middlesex
Zoning R1
Direction Appleton Street to Ely Road, bear left to Wilbur
Rooms
Family Room Flooring - Wall to Wall Carpet
Basement Full, Finished, Bulkhead
Primary Bedroom Level Second
Dining Room Flooring - Hardwood, Window(s) - Picture
Kitchen Flooring - Stone/Ceramic Tile, Dining Area, Breakfast Bar / Nook
Interior
Interior Features Sun Room, Office
Heating Baseboard, Natural Gas
Cooling Window Unit(s)
Flooring Hardwood, Stone / Slate, Flooring - Stone/Ceramic Tile, Flooring - Wall to Wall Carpet
Fireplaces Number 2
Fireplaces Type Family Room, Living Room
Appliance Range, Dishwasher, Microwave, Refrigerator, Washer, Dryer, Gas Water Heater, Utility Connections for Gas Range
Laundry In Basement
Exterior
Exterior Feature Balcony / Deck, Rain Gutters
Fence Fenced/Enclosed, Fenced
Community Features Public Transportation, Park, Walk/Jog Trails, Bike Path, Public School
Utilities Available for Gas Range
Roof Type Shingle
Total Parking Spaces 4
Garage No
Building
Lot Description Gentle Sloping
Foundation Concrete Perimeter
Sewer Public Sewer
Water Public
Architectural Style Cape
Schools
Elementary Schools Dallin
Middle Schools Gibbs/Ottoson
High Schools Arlington High
Read Less Info
Want to know what your home might be worth? Contact us for a FREE valuation!

Our team is ready to help you sell your home for the highest possible price ASAP
Bought with The Rasner Group • Keller Williams Realty Boston Northwest







