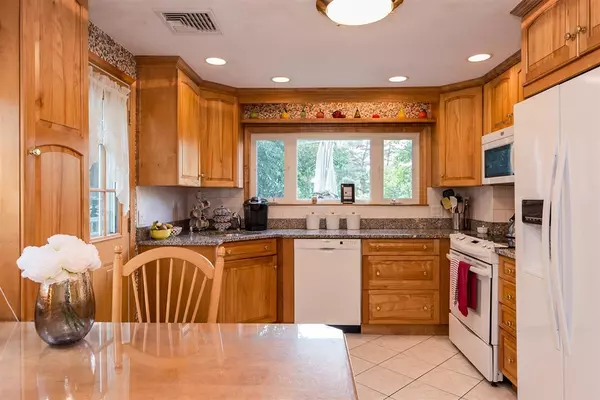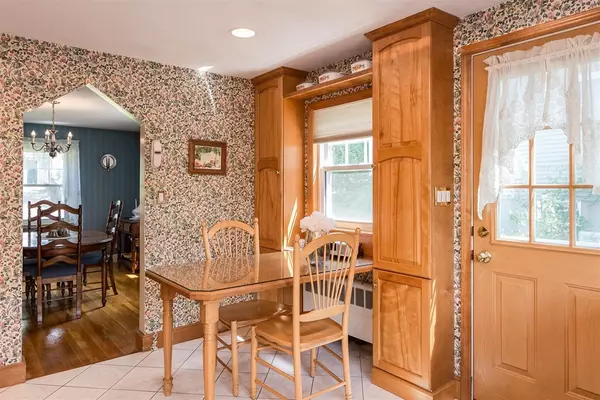$627,445
$639,000
1.8%For more information regarding the value of a property, please contact us for a free consultation.
3 Beds
1 Bath
1,200 SqFt
SOLD DATE : 10/30/2018
Key Details
Sold Price $627,445
Property Type Single Family Home
Sub Type Single Family Residence
Listing Status Sold
Purchase Type For Sale
Square Footage 1,200 sqft
Price per Sqft $522
MLS Listing ID 72382738
Sold Date 10/30/18
Style Cape
Bedrooms 3
Full Baths 1
Year Built 1950
Annual Tax Amount $6,809
Tax Year 2018
Lot Size 10,890 Sqft
Acres 0.25
Property Sub-Type Single Family Residence
Property Description
This picture perfect cape has a little bit of everything you are looking for. This meticulously maintained home has been lovingly cared for over the years and has many recent improvements including renovated kitchen with beautiful cabinetry and granite counters, central air conditioning, double paned windows and newer roof. Offering gleaming hardwood floors, a wood burning fire place, quaint dining room, eat-in-kitchen, and 3 spacious bedrooms. Perfectly situated to allow lots of natural light to stream in. The lower level is perfect for a play room, home office or work out space. If you are looking for outdoor space, this oversized lot offers lots of green space, a lovely deck and a patio area! Come fall in love and make this your new home!
Location
State MA
County Middlesex
Area Arlington Heights
Zoning R1
Direction Between Forest and Wright Street
Rooms
Basement Full, Walk-Out Access
Primary Bedroom Level First
Dining Room Flooring - Hardwood
Kitchen Flooring - Stone/Ceramic Tile, Balcony / Deck, Countertops - Stone/Granite/Solid, Countertops - Upgraded, Remodeled
Interior
Interior Features Play Room
Heating Baseboard, Oil
Cooling Central Air
Flooring Wood, Tile, Carpet, Hardwood
Fireplaces Number 1
Fireplaces Type Living Room
Appliance Range, Dishwasher, Disposal, Microwave, Refrigerator, Oil Water Heater, Water Heater(Separate Booster), Utility Connections for Electric Range, Utility Connections for Electric Oven, Utility Connections for Electric Dryer
Laundry In Basement
Exterior
Exterior Feature Rain Gutters
Garage Spaces 1.0
Community Features Public Transportation, Shopping, Park, Bike Path, Private School, Public School, Sidewalks
Utilities Available for Electric Range, for Electric Oven, for Electric Dryer
Roof Type Shingle
Total Parking Spaces 4
Garage Yes
Building
Lot Description Corner Lot, Gentle Sloping
Foundation Concrete Perimeter
Sewer Public Sewer
Water Public
Architectural Style Cape
Schools
Elementary Schools Peirce
Middle Schools Ottoson
High Schools Ahs
Others
Senior Community false
Read Less Info
Want to know what your home might be worth? Contact us for a FREE valuation!

Our team is ready to help you sell your home for the highest possible price ASAP
Bought with Stephen McKenna • Bowes Real Estate Real Living







