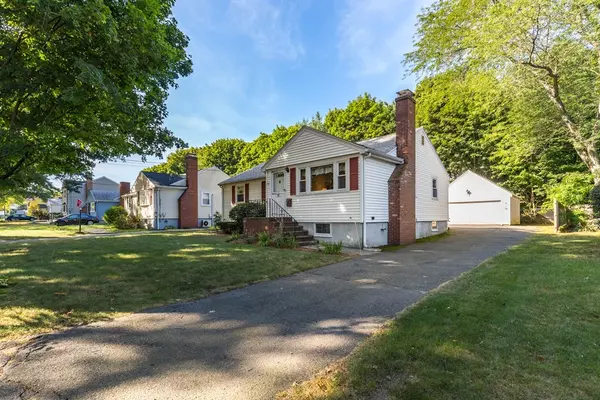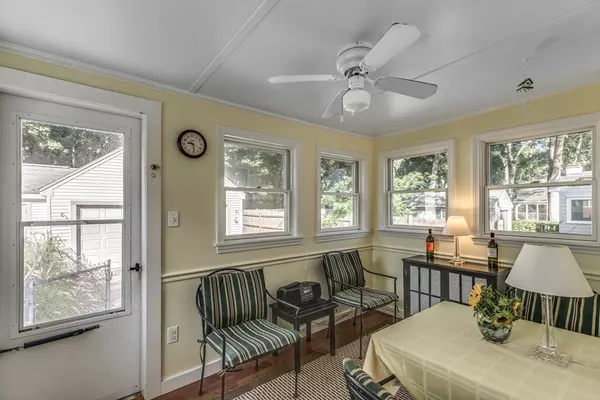$520,000
$529,900
1.9%For more information regarding the value of a property, please contact us for a free consultation.
3 Beds
1 Bath
1,599 SqFt
SOLD DATE : 11/19/2018
Key Details
Sold Price $520,000
Property Type Single Family Home
Sub Type Single Family Residence
Listing Status Sold
Purchase Type For Sale
Square Footage 1,599 sqft
Price per Sqft $325
MLS Listing ID 72389009
Sold Date 11/19/18
Style Ranch
Bedrooms 3
Full Baths 1
HOA Y/N false
Year Built 1955
Annual Tax Amount $5,038
Tax Year 2018
Lot Size 8,276 Sqft
Acres 0.19
Property Description
Ranch style homes are synonymous with laid back living, and 34 Carlida Road is no exception. Built in 1955, the current owners have lovingly maintained this gem; central air, newer kitchen appliances and intuitive room flow await the savvy buyer. The ranch architectural style is like jazz and cheeseburgers, unique to America and now available in the desirable Horace Mann neighborhood. One level living, offering three bedrooms with solid scale and good storage, full bath, and open concept main living area with the living room, centered by a wood burning fireplace, opening to the dining room adjoining sweet kitchen with insulated 3 season porch. Finished lower level offers a multitude of potential! Two car garage is unusual for this neighborhood and the best part is you still have space for a lovely fenced yard. Steps to the Horace Mann school and playground, as well as Franklin Square, Whole Foods, bus and more, and a short walk to the Highlands train.
Location
State MA
County Middlesex
Zoning SRB
Direction Howard to Carlida Road
Rooms
Family Room Flooring - Wall to Wall Carpet
Basement Full, Partially Finished, Interior Entry
Primary Bedroom Level First
Dining Room Flooring - Hardwood, Chair Rail
Kitchen Flooring - Stone/Ceramic Tile, Recessed Lighting, Stainless Steel Appliances
Interior
Interior Features Ceiling Fan(s), Sun Room
Heating Baseboard, Oil
Cooling Central Air
Flooring Tile, Vinyl, Carpet, Hardwood, Flooring - Laminate
Fireplaces Number 1
Fireplaces Type Living Room
Appliance Range, Dishwasher, Disposal, Oil Water Heater, Tank Water Heater, Utility Connections for Electric Range, Utility Connections for Electric Oven, Utility Connections for Electric Dryer
Laundry In Basement, Washer Hookup
Exterior
Exterior Feature Storage
Garage Spaces 2.0
Community Features Public Transportation, Shopping, Pool, Park, Walk/Jog Trails, Golf, Medical Facility, Laundromat, Bike Path, Conservation Area, Highway Access, House of Worship, Private School, Public School, T-Station
Utilities Available for Electric Range, for Electric Oven, for Electric Dryer, Washer Hookup
Waterfront false
Roof Type Shingle
Total Parking Spaces 6
Garage Yes
Building
Foundation Block
Sewer Public Sewer
Water Public
Schools
Elementary Schools Apply
Middle Schools Mvmms
High Schools Mhs
Others
Senior Community false
Read Less Info
Want to know what your home might be worth? Contact us for a FREE valuation!

Our team is ready to help you sell your home for the highest possible price ASAP
Bought with The Shawn Sullivan Team • RE/MAX Andrew Realty Services






