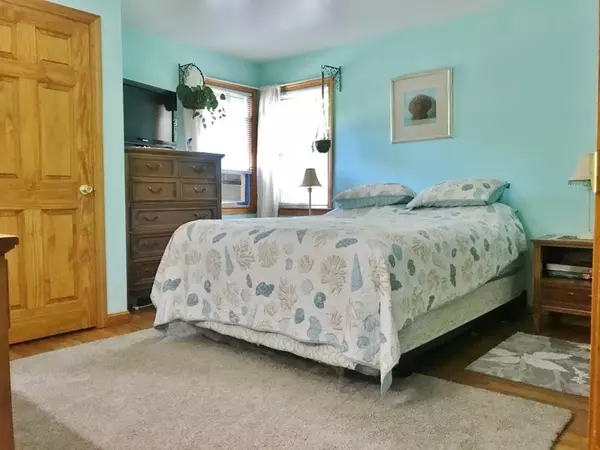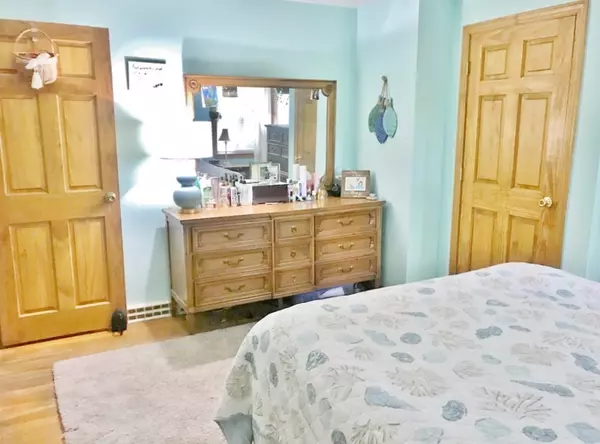$285,000
$284,900
For more information regarding the value of a property, please contact us for a free consultation.
3 Beds
1 Bath
1,152 SqFt
SOLD DATE : 10/31/2018
Key Details
Sold Price $285,000
Property Type Single Family Home
Sub Type Single Family Residence
Listing Status Sold
Purchase Type For Sale
Square Footage 1,152 sqft
Price per Sqft $247
MLS Listing ID 72389093
Sold Date 10/31/18
Style Cape
Bedrooms 3
Full Baths 1
HOA Y/N false
Year Built 1962
Annual Tax Amount $3,041
Tax Year 2018
Lot Size 0.270 Acres
Acres 0.27
Property Description
Take a look at this adorable Cape situated on a level, private 1/4 acre lot in a nice neighborhood setting! The living room features a bay window and hardwood flooring, while the freshly painted kitchen sports newer ceramic tile flooring. The recently renovated bathroom has the same ceramic tile flooring as the kitchen, a new vanity and wainscoting. Washer/dryer hook-ups are in the basement and also on the main level in the office closet if a homeowner chooses not to do the stairs. The office can be used as a 4th bedroom if needed. A mudroom off the kitchen provides extra storage space and opens onto a nice deck. Amenities include: vinyl siding; D/G windows; ample off-street parking; an updated electric service; and a storage shed in the large back yard.
Location
State MA
County Middlesex
Zoning A2
Direction Rt. 111 to Rosewood Ave. Take 2nd right onto Mark St.
Rooms
Basement Full, Interior Entry, Bulkhead, Concrete
Primary Bedroom Level First
Kitchen Flooring - Stone/Ceramic Tile
Interior
Interior Features Office
Heating Forced Air, Natural Gas
Cooling Window Unit(s)
Flooring Tile, Carpet, Hardwood, Flooring - Hardwood
Appliance Range, Refrigerator, Washer, Dryer, Range Hood, Gas Water Heater, Utility Connections for Gas Range, Utility Connections for Electric Dryer
Laundry In Basement, Washer Hookup
Exterior
Exterior Feature Rain Gutters, Storage
Community Features Public Transportation, Shopping, Walk/Jog Trails, Laundromat, Bike Path, Public School
Utilities Available for Gas Range, for Electric Dryer, Washer Hookup
Roof Type Shingle
Total Parking Spaces 6
Garage No
Building
Lot Description Wooded, Level
Foundation Concrete Perimeter
Sewer Public Sewer
Water Public
Architectural Style Cape
Others
Senior Community false
Read Less Info
Want to know what your home might be worth? Contact us for a FREE valuation!

Our team is ready to help you sell your home for the highest possible price ASAP
Bought with Jessica Sherman-Anderson • RE/MAX Encore







