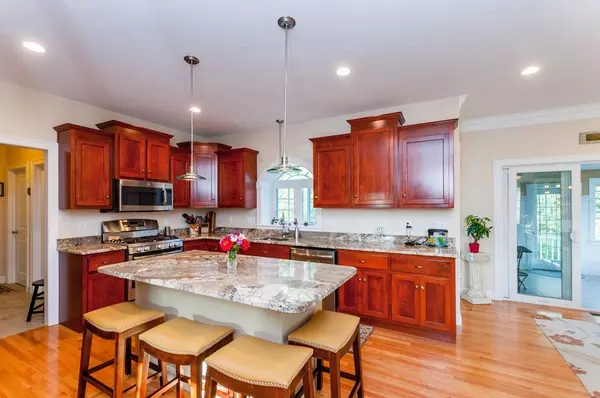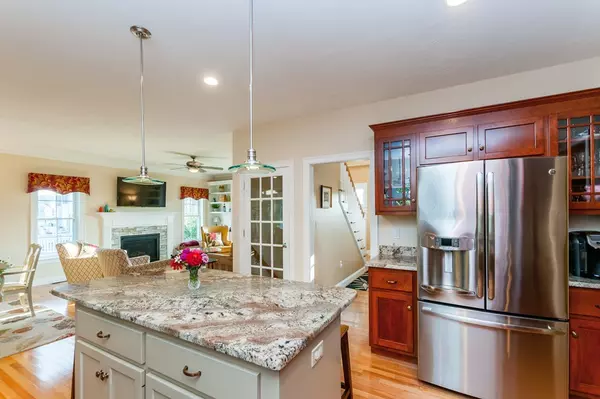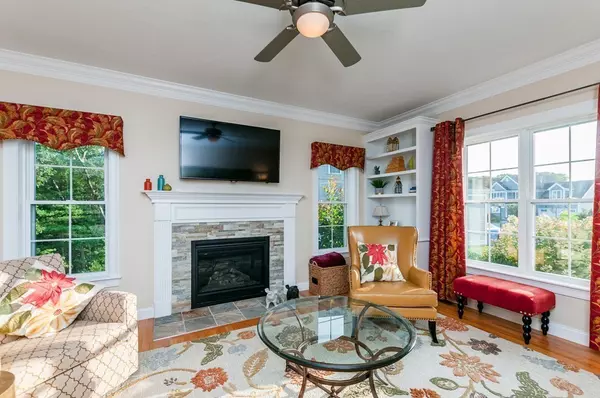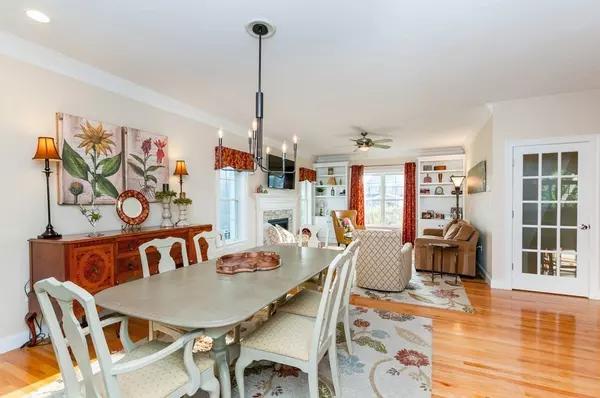$555,000
$567,890
2.3%For more information regarding the value of a property, please contact us for a free consultation.
3 Beds
2.5 Baths
2,700 SqFt
SOLD DATE : 10/29/2018
Key Details
Sold Price $555,000
Property Type Single Family Home
Sub Type Single Family Residence
Listing Status Sold
Purchase Type For Sale
Square Footage 2,700 sqft
Price per Sqft $205
Subdivision Eagle Brook Village
MLS Listing ID 72389701
Sold Date 10/29/18
Style Colonial
Bedrooms 3
Full Baths 2
Half Baths 1
HOA Y/N true
Year Built 2014
Annual Tax Amount $6,259
Tax Year 2018
Lot Size 0.380 Acres
Acres 0.38
Property Description
Customized, mint-condition colonial is waiting for you to move right in. Why pay for expensive upgrades when they've already been done for you? Eagle Brook Village 3-bedroom backs up to conservation land for all the privacy you need to enjoy your yard, gardens and paved patio. It boasts a fully, and beautifully, finished walk out basement, adding a comfortable amount of extra living space. Upgrades over basic units include a bump-out in the back of the house to allow for a larger master bath and additional living space, attached shed with electricity, Rannai water heater, built-in bookcases, substantial crown molding and irrigation system. A cheery, heated sun room overlooks the woods and private yard to bring the outdoors in even during winter. Easy access to highway, transportation, dining, shopping and lake. Nature trail is nearby. This home offers much more the others do not. Not a drive by! Must be seen to be appreciated!! NOTE: GOOGLE & BING HAVE HOUSE ON WRONG SIDE OF STREET.
Location
State MA
County Norfolk
Zoning R43
Direction Route 140 to Eagle Brook Drive. Left on Black Birch. Right on Red Fox
Rooms
Family Room Flooring - Wall to Wall Carpet, Recessed Lighting, Slider
Basement Full, Partially Finished, Walk-Out Access
Primary Bedroom Level Second
Dining Room Flooring - Hardwood
Kitchen Flooring - Hardwood, Countertops - Stone/Granite/Solid, Kitchen Island
Interior
Interior Features Sun Room
Heating Forced Air, Natural Gas
Cooling Central Air
Flooring Wood, Carpet
Fireplaces Number 1
Fireplaces Type Living Room
Appliance Gas Water Heater
Laundry First Floor
Exterior
Exterior Feature Storage, Sprinkler System
Garage Spaces 2.0
Community Features Conservation Area
Waterfront false
Waterfront Description Beach Front, Lake/Pond, 1/2 to 1 Mile To Beach
Roof Type Shingle
Total Parking Spaces 4
Garage Yes
Building
Lot Description Wooded
Foundation Concrete Perimeter
Sewer Private Sewer
Water Public
Read Less Info
Want to know what your home might be worth? Contact us for a FREE valuation!

Our team is ready to help you sell your home for the highest possible price ASAP
Bought with Sarah Catapano-Friedman • Redfin Corp.







