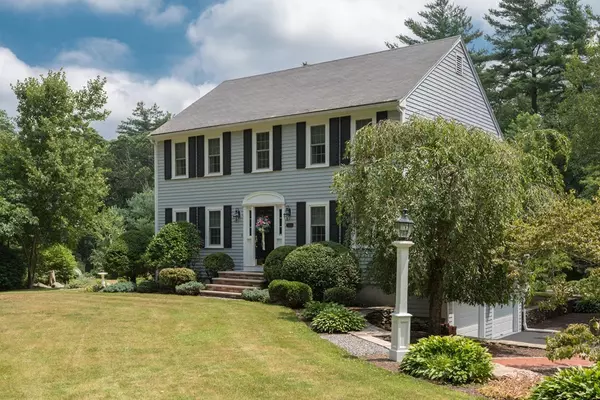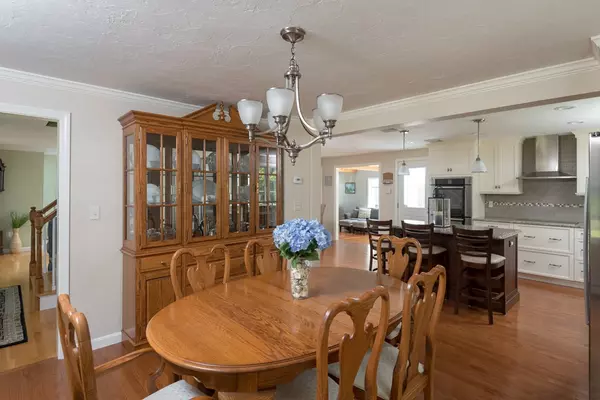$505,000
$509,000
0.8%For more information regarding the value of a property, please contact us for a free consultation.
3 Beds
2.5 Baths
1,968 SqFt
SOLD DATE : 12/04/2018
Key Details
Sold Price $505,000
Property Type Single Family Home
Sub Type Single Family Residence
Listing Status Sold
Purchase Type For Sale
Square Footage 1,968 sqft
Price per Sqft $256
MLS Listing ID 72389718
Sold Date 12/04/18
Style Colonial
Bedrooms 3
Full Baths 2
Half Baths 1
HOA Y/N false
Year Built 1986
Annual Tax Amount $5,950
Tax Year 2018
Lot Size 1.920 Acres
Acres 1.92
Property Description
Retreat Lot SETTING!! High end finishes, with every upgrade imaginable! Tucked down a long driveway, this center entrance colonial offers privacy with impressively landscaped grounds! The brand new kitchen could be straight out of a magazine! Open floor plan, custom painted cabinets, granite counter tops, double oven, center island & many other details that were thoughtfully planned. The sunken family room features exposed beams, cathedral ceilings and an impressive floor to ceiling fireplace! Additionally you will find a dining room & living room both with hardwood floors, and a 1/2 bath w/ laundry. Upstairs the master bedroom is a highlight! The oversized room features master bath & his/her closets. The other 2 bedrooms are spacious as well. Additional full bath completes the upstairs. Basement could easily be finished. Other highlights, two-tiered deck, stunning landscaping, 2 car garage, central A/C, new heating system, hot water tank and brand new 4 bedroom septic!! Must see!!
Location
State MA
County Plymouth
Zoning 100
Direction Rte 14 to High St. Or, Rte 27 to High St
Rooms
Family Room Cathedral Ceiling(s), Ceiling Fan(s), Beamed Ceilings, Flooring - Hardwood, Cable Hookup, High Speed Internet Hookup, Open Floorplan, Recessed Lighting, Slider
Basement Full
Primary Bedroom Level Second
Dining Room Flooring - Hardwood, Open Floorplan
Kitchen Flooring - Hardwood, Dining Area, Pantry, Countertops - Stone/Granite/Solid, Kitchen Island, Open Floorplan, Recessed Lighting, Stainless Steel Appliances
Interior
Interior Features Closet, Entrance Foyer
Heating Baseboard, Oil
Cooling Central Air
Flooring Flooring - Hardwood
Fireplaces Number 1
Appliance Electric Water Heater, Utility Connections for Electric Range, Utility Connections for Electric Oven, Utility Connections for Electric Dryer
Laundry First Floor
Exterior
Exterior Feature Rain Gutters, Storage
Garage Spaces 2.0
Utilities Available for Electric Range, for Electric Oven, for Electric Dryer
Roof Type Shingle
Total Parking Spaces 8
Garage Yes
Building
Lot Description Wooded
Foundation Concrete Perimeter
Sewer Private Sewer
Water Public
Architectural Style Colonial
Others
Senior Community false
Read Less Info
Want to know what your home might be worth? Contact us for a FREE valuation!

Our team is ready to help you sell your home for the highest possible price ASAP
Bought with Stephani Dromeshauser • William Raveis R.E. & Home Services







