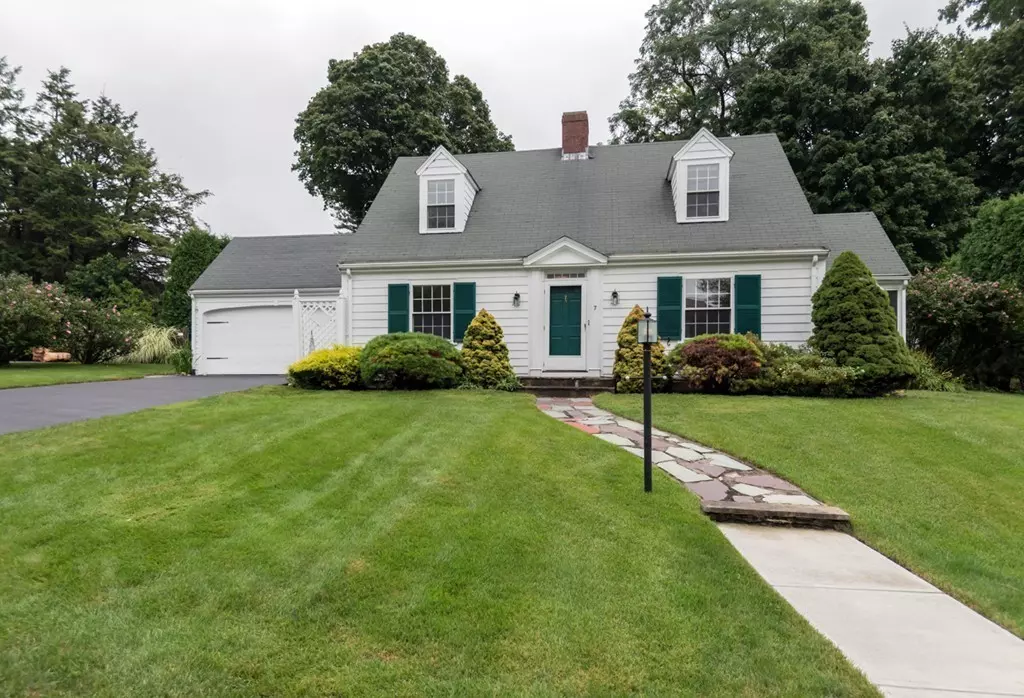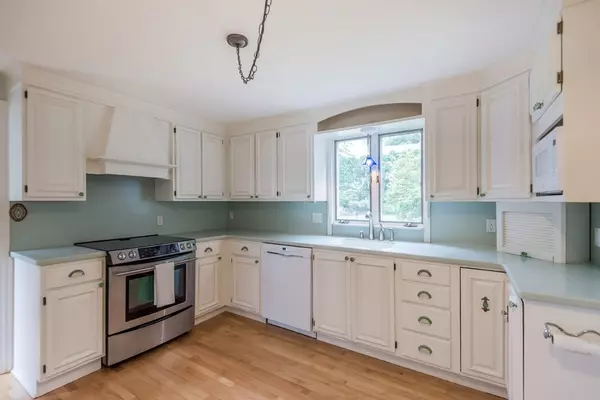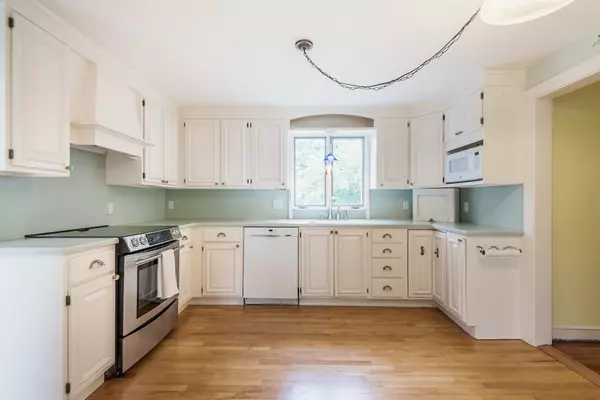$625,000
$639,900
2.3%For more information regarding the value of a property, please contact us for a free consultation.
3 Beds
1.5 Baths
2,090 SqFt
SOLD DATE : 10/29/2018
Key Details
Sold Price $625,000
Property Type Single Family Home
Sub Type Single Family Residence
Listing Status Sold
Purchase Type For Sale
Square Footage 2,090 sqft
Price per Sqft $299
Subdivision Johnson Acres Neighborhood
MLS Listing ID 72393738
Sold Date 10/29/18
Style Cape
Bedrooms 3
Full Baths 1
Half Baths 1
HOA Y/N false
Year Built 1939
Annual Tax Amount $9,386
Tax Year 2018
Lot Size 0.260 Acres
Acres 0.26
Property Sub-Type Single Family Residence
Property Description
PICTURE PERFECT CAPE LOCATED IN ONE OF ANDOVER'S MOST SOUGHT AFTER NEIGHBORHOODS, JOHNSON ACRES! RECENTLY FEATURED IN NORTHSHORE MAGAZINE FOR ITS' QUINTESSENTIAL NEW ENGLAND CHARM & NEIGHBORHOOD APPEAL! This 3 bedroom home features lovely fireplaced living room, charming dining room with built-in corner cabinets, fully applianced kitchen, lower level family room with fireplace and inviting screened porch. Special features include 2 car attached garage, sparkling hardwood floors just refinished, central air and the prettiest backyard you can imagine. Walk to downtown Andover & train to Boston, close proximity to Phillips Academy and excellent highway access to Rtes 93/495. WELCOME HOME!
Location
State MA
County Essex
Area In Town
Zoning SRA
Direction Walnut Ave to Cedar Road
Rooms
Family Room Flooring - Wall to Wall Carpet
Basement Full, Partially Finished, Interior Entry, Bulkhead, Concrete
Primary Bedroom Level Second
Dining Room Closet/Cabinets - Custom Built, Flooring - Hardwood
Kitchen Flooring - Hardwood, Countertops - Stone/Granite/Solid, Exterior Access
Interior
Interior Features Sun Room, Central Vacuum
Heating Forced Air, Natural Gas
Cooling Central Air
Flooring Tile, Hardwood
Fireplaces Number 2
Fireplaces Type Family Room, Living Room
Appliance Range, Dishwasher, Disposal, Microwave, Refrigerator, Vacuum System, Tank Water Heater, Utility Connections for Electric Range, Utility Connections for Electric Oven, Utility Connections for Electric Dryer
Laundry In Basement, Washer Hookup
Exterior
Exterior Feature Rain Gutters, Storage
Garage Spaces 2.0
Community Features Public Transportation, Shopping, Pool, Park, Walk/Jog Trails, Golf, Medical Facility, Conservation Area, Highway Access, Private School, Public School
Utilities Available for Electric Range, for Electric Oven, for Electric Dryer, Washer Hookup
Roof Type Shingle
Total Parking Spaces 6
Garage Yes
Building
Lot Description Level
Foundation Concrete Perimeter
Sewer Public Sewer
Water Public
Architectural Style Cape
Schools
Elementary Schools Bancroft
Middle Schools Doherty
High Schools Andover
Others
Senior Community false
Read Less Info
Want to know what your home might be worth? Contact us for a FREE valuation!

Our team is ready to help you sell your home for the highest possible price ASAP
Bought with Joan Fitzgibbons • Real Living Schruender Real Estate







