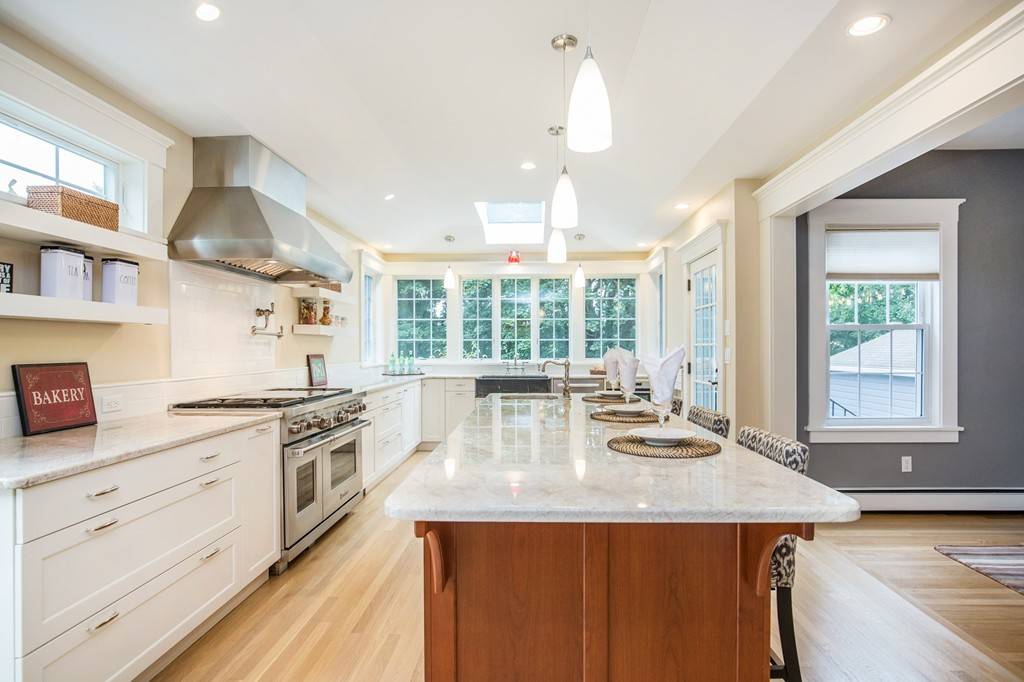$1,400,000
$1,299,900
7.7%For more information regarding the value of a property, please contact us for a free consultation.
4 Beds
4 Baths
3,697 SqFt
SOLD DATE : 10/29/2018
Key Details
Sold Price $1,400,000
Property Type Single Family Home
Sub Type Single Family Residence
Listing Status Sold
Purchase Type For Sale
Square Footage 3,697 sqft
Price per Sqft $378
MLS Listing ID 72394848
Sold Date 10/29/18
Style Colonial
Bedrooms 4
Full Baths 3
Half Baths 2
HOA Y/N false
Year Built 1914
Annual Tax Amount $9,466
Tax Year 2018
Lot Size 7,405 Sqft
Acres 0.17
Property Sub-Type Single Family Residence
Property Description
Beautifully sited on a private, dead end street in Arlington Heights, this picturesque Colonial has been thoughtfully renovated and well maintained. The open foyer welcomes you to a lovely sun filled living room with fireplace, pocket french doors lead you to a formal dining room that flows into the kitchen. The stunning gourmet kitchen is open and bright with stainless appliances, dual fuel gas Wolf range, builtin GE Pro fridge, soap stone farmers sink, granite counters, a large island with a spacious eating area, prep area and additional sink. This spacious 9+ rm home features 4+ beds, 5 baths, full finished basement with wet bar and bonus room with exterior access, fresh paint, and hardwood throughout. The secluded back yard with irrigated professional landscaping boasts a circular Blue Stone patio with fieldstone seating walls, fire pit, and decorative lighting. Garage parking and minutes to Arlington Heights, McClennan Park, Arlington Res, Bike Path, and Bus to Alewife.
Location
State MA
County Middlesex
Zoning R1
Direction Lowell st. to Westmoreland Ave. to Madison Ave.
Rooms
Family Room Flooring - Wall to Wall Carpet, French Doors, Cable Hookup, Exterior Access, Recessed Lighting
Basement Full, Finished, Walk-Out Access, Interior Entry, Sump Pump
Primary Bedroom Level Second
Dining Room Flooring - Hardwood, French Doors
Kitchen Skylight, Flooring - Hardwood, Window(s) - Picture, Countertops - Stone/Granite/Solid, Countertops - Upgraded, Kitchen Island, Wet Bar, Cabinets - Upgraded, Recessed Lighting, Remodeled, Stainless Steel Appliances, Pot Filler Faucet, Gas Stove
Interior
Interior Features Bathroom - Full, Bathroom - Tiled With Tub, Bathroom - Half, Wet bar, Cabinets - Upgraded, Office, Bathroom, Wired for Sound
Heating Baseboard, Radiant, Oil
Cooling Central Air, Dual
Flooring Tile, Carpet, Hardwood, Flooring - Wall to Wall Carpet
Fireplaces Number 2
Fireplaces Type Living Room, Master Bedroom
Appliance Range, Dishwasher, Disposal, Microwave, Refrigerator, Oil Water Heater, Tank Water Heater, Plumbed For Ice Maker, Utility Connections for Gas Range, Utility Connections for Gas Oven, Utility Connections for Electric Oven, Utility Connections for Electric Dryer
Laundry Flooring - Wall to Wall Carpet, Electric Dryer Hookup, Washer Hookup, In Basement
Exterior
Exterior Feature Balcony, Rain Gutters, Professional Landscaping, Sprinkler System, Decorative Lighting, Garden
Garage Spaces 1.0
Fence Fenced
Community Features Public Transportation, Park, Walk/Jog Trails, Bike Path, Conservation Area, Public School
Utilities Available for Gas Range, for Gas Oven, for Electric Oven, for Electric Dryer, Washer Hookup, Icemaker Connection
Waterfront Description Beach Front, Lake/Pond, 3/10 to 1/2 Mile To Beach, Beach Ownership(Public)
Roof Type Shingle
Total Parking Spaces 2
Garage Yes
Building
Foundation Stone
Sewer Public Sewer
Water Public
Architectural Style Colonial
Schools
Elementary Schools Pierce
Middle Schools Ottoson
High Schools Arlington High
Read Less Info
Want to know what your home might be worth? Contact us for a FREE valuation!

Our team is ready to help you sell your home for the highest possible price ASAP
Bought with Jennifer Gelfand • Keller Williams Realty Boston-Metro | Back Bay







