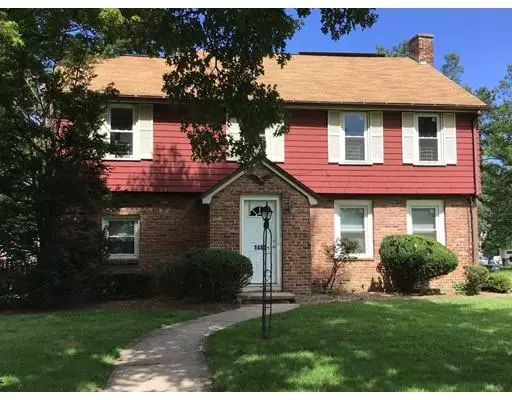$176,000
$194,700
9.6%For more information regarding the value of a property, please contact us for a free consultation.
4 Beds
1.5 Baths
1,861 SqFt
SOLD DATE : 01/17/2019
Key Details
Sold Price $176,000
Property Type Single Family Home
Sub Type Single Family Residence
Listing Status Sold
Purchase Type For Sale
Square Footage 1,861 sqft
Price per Sqft $94
MLS Listing ID 72395687
Sold Date 01/17/19
Style Colonial
Bedrooms 4
Full Baths 1
Half Baths 1
Year Built 1937
Annual Tax Amount $4,027
Tax Year 2018
Lot Size 0.320 Acres
Acres 0.32
Property Sub-Type Single Family Residence
Property Description
This 4 bedroom, 1.5 bathroom Stately Colonial house features 1,861 sq. ft. of living space. Entertain with ease in the formal living room with a charming fireplace. The eat-in kitchen has plenty of cabinetry, ceramic tiles, and comes fully appliance for the Buyer's enjoyment. The 2nd level leads to 4 generously sized bedrooms with hardwood floor and plenty of closet space. The full basement offers additional rooms and fireplace for the future rec room that awaits your finishing touches. The exterior enclosed rear porch and deck overlooks a private large backyard with a two car garage. This property is heated by gas! Easy to show!
Location
State MA
County Hampden
Area Sixteen Acres
Zoning R1
Direction From Bay St, to Breakwood Blvd, to Wilbraham Rd.
Rooms
Family Room Flooring - Wall to Wall Carpet
Basement Full, Finished, Bulkhead, Concrete
Primary Bedroom Level Second
Dining Room Flooring - Hardwood
Kitchen Flooring - Stone/Ceramic Tile
Interior
Interior Features Mud Room, Bonus Room
Heating Forced Air, Natural Gas
Cooling None
Flooring Wood, Tile, Vinyl
Fireplaces Number 1
Fireplaces Type Living Room
Appliance Range, Dishwasher, Microwave, Refrigerator, Gas Water Heater, Tank Water Heater, Utility Connections for Electric Range, Utility Connections for Electric Dryer
Laundry Dryer Hookup - Electric, Washer Hookup, First Floor
Exterior
Exterior Feature Rain Gutters
Garage Spaces 2.0
Community Features Public Transportation, Shopping, Walk/Jog Trails, University
Utilities Available for Electric Range, for Electric Dryer, Washer Hookup
Roof Type Shingle
Total Parking Spaces 4
Garage Yes
Building
Lot Description Corner Lot, Wooded
Foundation Concrete Perimeter
Sewer Public Sewer
Water Public
Architectural Style Colonial
Others
Acceptable Financing Contract
Listing Terms Contract
Read Less Info
Want to know what your home might be worth? Contact us for a FREE valuation!

Our team is ready to help you sell your home for the highest possible price ASAP
Bought with Marvin Council • The Council Real Estate Group







