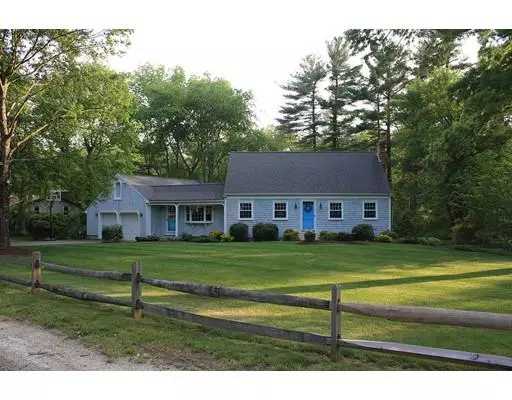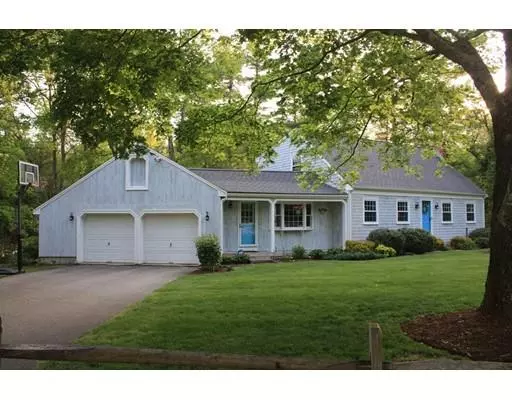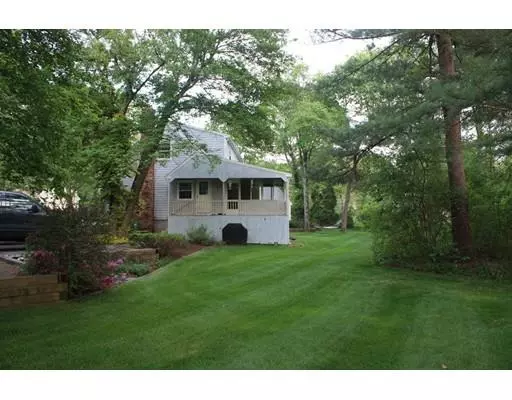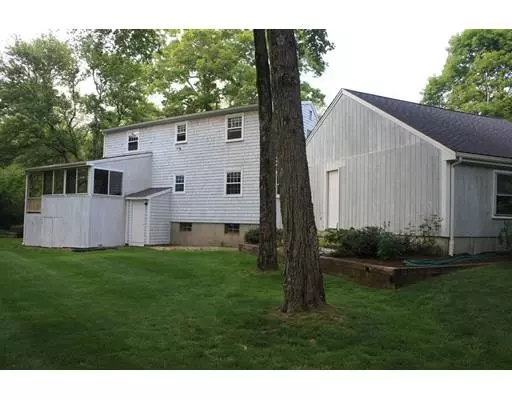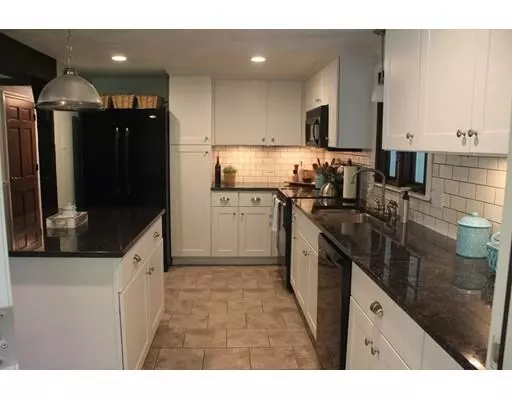$440,000
$445,000
1.1%For more information regarding the value of a property, please contact us for a free consultation.
3 Beds
2 Baths
1,858 SqFt
SOLD DATE : 03/08/2019
Key Details
Sold Price $440,000
Property Type Single Family Home
Sub Type Single Family Residence
Listing Status Sold
Purchase Type For Sale
Square Footage 1,858 sqft
Price per Sqft $236
MLS Listing ID 72396951
Sold Date 03/08/19
Style Cape
Bedrooms 3
Full Baths 2
HOA Y/N false
Year Built 1967
Annual Tax Amount $4,966
Tax Year 2018
Lot Size 0.610 Acres
Acres 0.61
Property Description
Dreams do come true! Updated Cape with walkout basement, oversized two-car heated garage with walk-up storage above & steel beam for hoisting engines, two driveways, large updated open kitchen/dining room floor plan with large hearth & working fireplace - perfect for entertaining, two completely remodeled bathrooms, new carpet installed just over a year ago on staircase & upstairs, entire house painted inside & out within past two years, hardwood floors in the dining room, family room, & office which also boasts large closet - making it a possible additional bedroom, first-floor laundry & coat room, plenty of large, deep closets throughout - including two walk-in closets upstairs, partially finished basement with walk-out to wonderful backyard, workbench & workshop in bsmt, sunroom, side porch, ADT alarm system, four-year-old shed, plenty of storage under sun porch, private well for watering, electric dog fence around entire yard's perimeter, all less than one mile to commuter rail.
Location
State MA
County Plymouth
Zoning 100
Direction Holmes or Main St. to corner of Phillips and Holmes
Rooms
Basement Full, Partially Finished
Primary Bedroom Level Second
Dining Room Flooring - Hardwood
Kitchen Flooring - Stone/Ceramic Tile, Countertops - Stone/Granite/Solid, Kitchen Island, Exterior Access, Open Floorplan, Remodeled
Interior
Interior Features Closet, Entry Hall, Office
Heating Baseboard, Oil
Cooling Window Unit(s)
Flooring Wood, Tile, Flooring - Hardwood
Fireplaces Number 1
Fireplaces Type Dining Room
Appliance Range, Dishwasher, Refrigerator, Utility Connections for Electric Range, Utility Connections for Electric Dryer
Laundry First Floor, Washer Hookup
Exterior
Garage Spaces 2.0
Community Features Public Transportation, Shopping
Utilities Available for Electric Range, for Electric Dryer, Washer Hookup
Total Parking Spaces 6
Garage Yes
Building
Lot Description Corner Lot, Wooded, Level
Foundation Concrete Perimeter
Sewer Private Sewer
Water Public, Private
Architectural Style Cape
Schools
Elementary Schools Indian Head
Middle Schools Hanson Middle
High Schools Whitman-Hanson
Others
Senior Community false
Read Less Info
Want to know what your home might be worth? Contact us for a FREE valuation!

Our team is ready to help you sell your home for the highest possible price ASAP
Bought with Chance Glover • Redfin Corp.


