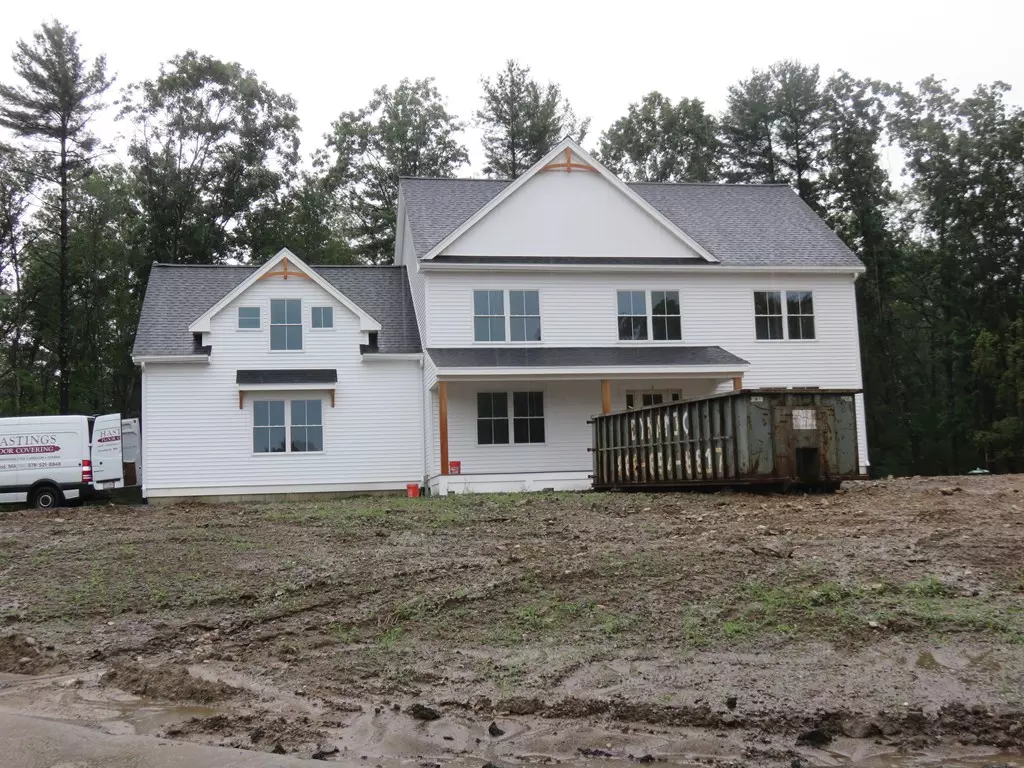$765,000
$765,000
For more information regarding the value of a property, please contact us for a free consultation.
4 Beds
2.5 Baths
3,125 SqFt
SOLD DATE : 10/30/2018
Key Details
Sold Price $765,000
Property Type Single Family Home
Sub Type Single Family Residence
Listing Status Sold
Purchase Type For Sale
Square Footage 3,125 sqft
Price per Sqft $244
MLS Listing ID 72397110
Sold Date 10/30/18
Style Colonial
Bedrooms 4
Full Baths 2
Half Baths 1
HOA Y/N false
Year Built 2018
Annual Tax Amount $9,999
Tax Year 2018
Lot Size 1.150 Acres
Acres 1.15
Property Description
New construction in Georgetown located in a new 4 lot subdivision. Cul de sac setting with over 3100 sf of living space. Desirable floor plan.includes ground level 2 car garage. 8 rms, 4 bedrms, 2.5 bth. Hardwood 1st floor, Large Kitchen, family room, formal dining and living rm. This home is under currently under construction with completion date of Nov 1st. Front porch, walkup attic, private rear and side yards, don't wait on this one .
Location
State MA
County Essex
Area Marlborough
Zoning RB
Direction Near the junction of Rt 133 and Tenney St
Rooms
Family Room Flooring - Hardwood, Cable Hookup, Deck - Exterior, Exterior Access, Open Floorplan, Slider
Basement Full, Interior Entry, Bulkhead, Concrete
Primary Bedroom Level Second
Dining Room Flooring - Hardwood
Kitchen Bathroom - Half, Flooring - Hardwood, Dining Area, Pantry, Countertops - Stone/Granite/Solid, Cable Hookup
Interior
Heating Forced Air, Propane
Cooling Central Air, Dual
Flooring Wood, Tile, Carpet, Hardwood
Fireplaces Number 1
Fireplaces Type Family Room
Appliance Range, Dishwasher, Refrigerator, Range Hood, Propane Water Heater, Tank Water Heater, Plumbed For Ice Maker, Utility Connections for Gas Range
Laundry Washer Hookup
Exterior
Exterior Feature Rain Gutters, Professional Landscaping, Stone Wall
Garage Spaces 2.0
Community Features Public Transportation, Shopping, Pool, Park, Stable(s), Golf, Conservation Area, Highway Access, House of Worship, Public School, Sidewalks
Utilities Available for Gas Range, Washer Hookup, Icemaker Connection
Waterfront Description Beach Front, Lake/Pond, 1 to 2 Mile To Beach, Beach Ownership(Public)
Roof Type Shingle
Total Parking Spaces 6
Garage Yes
Building
Lot Description Cul-De-Sac, Gentle Sloping
Foundation Concrete Perimeter
Sewer Private Sewer
Water Public
Architectural Style Colonial
Schools
Elementary Schools Pennebrook
Middle Schools Gms
High Schools Ghs
Others
Senior Community false
Acceptable Financing Contract
Listing Terms Contract
Read Less Info
Want to know what your home might be worth? Contact us for a FREE valuation!

Our team is ready to help you sell your home for the highest possible price ASAP
Bought with Carl S. Aloupis • CSA Realty



