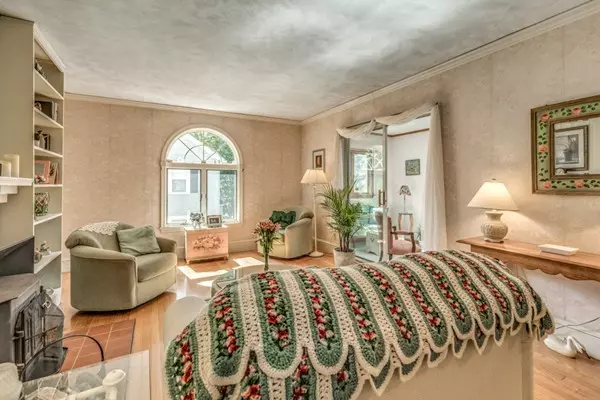$647,000
$625,000
3.5%For more information regarding the value of a property, please contact us for a free consultation.
4 Beds
2 Baths
1,701 SqFt
SOLD DATE : 10/31/2018
Key Details
Sold Price $647,000
Property Type Single Family Home
Sub Type Single Family Residence
Listing Status Sold
Purchase Type For Sale
Square Footage 1,701 sqft
Price per Sqft $380
MLS Listing ID 72397277
Sold Date 10/31/18
Style Colonial
Bedrooms 4
Full Baths 2
Year Built 1920
Annual Tax Amount $5,801
Tax Year 2018
Lot Size 9,147 Sqft
Acres 0.21
Property Description
Classic Col. style home in a prime commuter location that is a short stroll to the Cedar Park Commuter Rail, bus to the T, parks, Fells and downtown where you can work out, shop and dine! The oversize windows on the first floor allow the natural light to stream in and provide great views of the surrounding homes and yard. Brimming with original details, mouldings and built-ins the charm of this home in undeniable and the floor plan and open concept allow for a master bedroom with en suite on the first floor or simply enjoy this great space as a family room with access to the first of two decks-the second deck is off a bedroom on the second floor-imagine starting your day with a cup of coffee or ending the day with a beverage while enjoying the privacy and views of the well manicured yard! The first floor office/den offers a quiet spot to work or relax with a good book. The roof was new in 2015 and has a 50 year transferable warranty, blown in insulation and updated boiler.
Location
State MA
County Middlesex
Zoning URA
Direction Off Prospect Street
Rooms
Family Room Bathroom - Full, Closet, Flooring - Wall to Wall Carpet, French Doors, Cable Hookup, Deck - Exterior, Exterior Access, Open Floorplan, Slider
Basement Full
Primary Bedroom Level Second
Dining Room Flooring - Hardwood, Window(s) - Bay/Bow/Box, Chair Rail, Open Floorplan
Kitchen Closet, Flooring - Vinyl, Dining Area, Countertops - Upgraded, Breakfast Bar / Nook, Exterior Access, Open Floorplan, Gas Stove
Interior
Interior Features Office
Heating Steam, Natural Gas
Cooling Central Air, Window Unit(s)
Flooring Wood, Tile, Vinyl, Carpet, Flooring - Wall to Wall Carpet
Fireplaces Number 1
Appliance Range, Dishwasher, Disposal, Microwave, Refrigerator, Washer, Dryer, Gas Water Heater, Utility Connections for Gas Range, Utility Connections for Gas Oven
Laundry In Basement, Washer Hookup
Exterior
Community Features Public Transportation, Shopping, Pool, Tennis Court(s), Park, Walk/Jog Trails, Golf, Medical Facility, Bike Path, Conservation Area, Highway Access, House of Worship, Private School, Public School, T-Station, Sidewalks
Utilities Available for Gas Range, for Gas Oven, Washer Hookup
Waterfront false
Roof Type Shingle
Total Parking Spaces 3
Garage No
Building
Lot Description Easements
Foundation Block, Stone
Sewer Public Sewer
Water Public
Schools
Elementary Schools Apply
Middle Schools Mvmms
High Schools Melrose High
Read Less Info
Want to know what your home might be worth? Contact us for a FREE valuation!

Our team is ready to help you sell your home for the highest possible price ASAP
Bought with Luke Welling • Redfin Corp.







