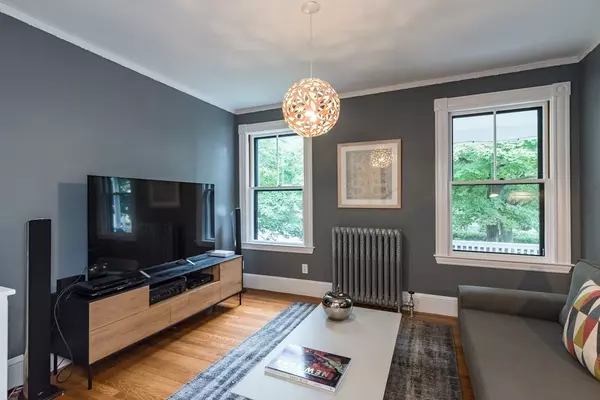$1,750,000
$1,599,000
9.4%For more information regarding the value of a property, please contact us for a free consultation.
5 Beds
3.5 Baths
3,100 SqFt
SOLD DATE : 11/28/2018
Key Details
Sold Price $1,750,000
Property Type Single Family Home
Sub Type Single Family Residence
Listing Status Sold
Purchase Type For Sale
Square Footage 3,100 sqft
Price per Sqft $564
MLS Listing ID 72398582
Sold Date 11/28/18
Style Victorian
Bedrooms 5
Full Baths 3
Half Baths 1
Year Built 1890
Annual Tax Amount $13,711
Tax Year 2018
Lot Size 0.380 Acres
Acres 0.38
Property Sub-Type Single Family Residence
Property Description
Wonderful Opportunity to live in the most prestigious neighborhood of Jason Heights. This Stunning Masterpiece, already updated in 2012, has been further improved, no expense spared, by the current owners since purchasing in 2016. (See Full List in attached Documents ).Recent notable upgrades include Central AC, New Bedroom, New Bathroom, New Deck, Complete painting of Exterior and Interior and Major backyard landscaping projects to name just a few. Meticulously maintained, it is the perfect example of late 19th Century architectural detail combined with the 21st Century state of the art updates expected for today's modern living. Blending formal and versatile casual living spaces, quality craftsmanship is evident from the mechanical systems to the finished carpentry. Updated Modern Kitchen and Unique Glasshouse overlook the beautifully landscaped oversized yard. Fabulous location... just steps to Mass Ave, Whole Foods, Menotomy Rocks Park and all vibrant Arlington center has to offer.
Location
State MA
County Middlesex
Zoning R1
Direction Mass Ave to Jason.
Rooms
Family Room Flooring - Hardwood, Window(s) - Stained Glass
Basement Full, Interior Entry, Unfinished
Primary Bedroom Level Second
Dining Room Flooring - Hardwood, Window(s) - Bay/Bow/Box, Open Floorplan
Kitchen Countertops - Stone/Granite/Solid, Cabinets - Upgraded, Deck - Exterior, Exterior Access, Remodeled
Interior
Interior Features Bathroom - With Shower Stall, Bathroom, Play Room, Exercise Room, 1/4 Bath
Heating Steam, Natural Gas
Cooling Central Air
Flooring Tile, Carpet, Hardwood, Flooring - Wall to Wall Carpet, Flooring - Hardwood
Fireplaces Number 1
Fireplaces Type Living Room
Appliance Range, Dishwasher, Disposal, Microwave, Refrigerator, Freezer, Washer, Dryer
Exterior
Exterior Feature Professional Landscaping, Sprinkler System, Decorative Lighting
Garage Spaces 1.0
Fence Fenced
Community Features Public Transportation, Shopping
Roof Type Shingle
Total Parking Spaces 6
Garage Yes
Building
Lot Description Level
Foundation Stone
Sewer Public Sewer
Water Public
Architectural Style Victorian
Schools
Elementary Schools Bishop/Bracket
Middle Schools Ottoson
High Schools Arlington High
Read Less Info
Want to know what your home might be worth? Contact us for a FREE valuation!

Our team is ready to help you sell your home for the highest possible price ASAP
Bought with Max Dublin • Gibson Sotheby's International Realty







