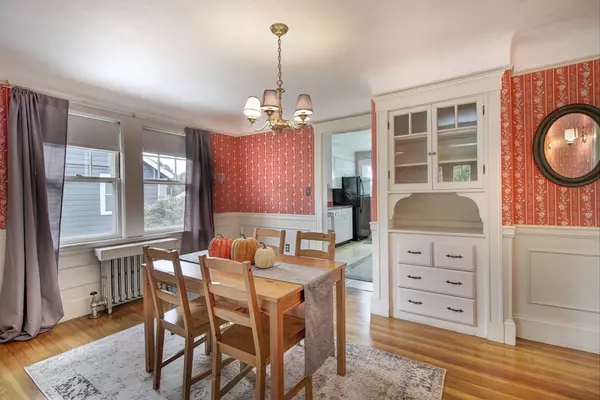$495,000
$429,900
15.1%For more information regarding the value of a property, please contact us for a free consultation.
2 Beds
1 Bath
1,040 SqFt
SOLD DATE : 10/22/2018
Key Details
Sold Price $495,000
Property Type Single Family Home
Sub Type Single Family Residence
Listing Status Sold
Purchase Type For Sale
Square Footage 1,040 sqft
Price per Sqft $475
Subdivision Common South
MLS Listing ID 72401429
Sold Date 10/22/18
Style Bungalow
Bedrooms 2
Full Baths 1
HOA Y/N false
Year Built 1930
Annual Tax Amount $4,610
Tax Year 2018
Lot Size 6,098 Sqft
Acres 0.14
Property Description
Classic 1930's Bungalow, boasting all the charm and light-filled spaces expected in a home of this style, awaits the savvy buyer seeking a positive equity position! One floor living in fine detail: the living and dining rooms graced by hardwood floors adjoin, with the living room featuring an off-set fireplace with brick/tile hearth, while the dining room features period molding details, including plate-rail, chair-rail and wainscoting. The kitchen offers a truly retro experience, but has great space for redesign! Both bedrooms are nicely sized and the bathroom has been refreshed while still staying true to its roots. The full size upper level is raw space awaiting your ideas providing an amazing footprint for expansion. Yard for play or gardening; garage. Nestled in a well-established neighborhood, steps to the Common and Winthrop School, with easy access to the bus, Oak Grove, commuter rail and Melrose's bustling downtown, all coupled with smart equity makes this a sweet opportunity
Location
State MA
County Middlesex
Zoning URA
Direction Grove Street to Swains Pond Ave, property is on the right side.
Rooms
Basement Full, Interior Entry, Bulkhead, Concrete, Unfinished
Primary Bedroom Level First
Dining Room Closet/Cabinets - Custom Built, Flooring - Hardwood, Chair Rail, Wainscoting
Kitchen Flooring - Vinyl
Interior
Interior Features Mud Room
Heating Steam, Oil
Cooling None
Flooring Wood, Tile, Vinyl, Concrete, Other
Fireplaces Number 1
Fireplaces Type Living Room
Appliance Range, Refrigerator, Washer, Oil Water Heater, Tank Water Heaterless, Utility Connections for Electric Range, Utility Connections for Electric Oven, Utility Connections for Electric Dryer
Laundry Electric Dryer Hookup, Washer Hookup, In Basement
Exterior
Garage Spaces 1.0
Community Features Public Transportation, Park, Walk/Jog Trails, Golf, Medical Facility, Conservation Area, Highway Access, Private School, Public School, T-Station, Other
Utilities Available for Electric Range, for Electric Oven, for Electric Dryer, Washer Hookup
Waterfront false
Roof Type Shingle
Total Parking Spaces 4
Garage Yes
Building
Lot Description Level
Foundation Stone
Sewer Public Sewer
Water Public
Schools
Elementary Schools Apply
Middle Schools Mvmms
High Schools Mhs
Others
Senior Community false
Read Less Info
Want to know what your home might be worth? Contact us for a FREE valuation!

Our team is ready to help you sell your home for the highest possible price ASAP
Bought with Lisa Howitt • Century 21 Sexton & Donohue







