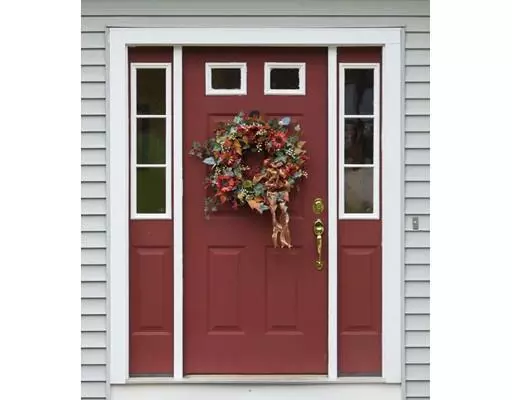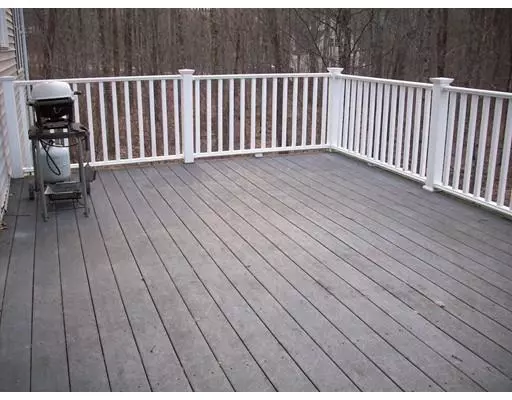$313,500
$320,000
2.0%For more information regarding the value of a property, please contact us for a free consultation.
3 Beds
2.5 Baths
2,471 SqFt
SOLD DATE : 03/29/2019
Key Details
Sold Price $313,500
Property Type Single Family Home
Sub Type Single Family Residence
Listing Status Sold
Purchase Type For Sale
Square Footage 2,471 sqft
Price per Sqft $126
MLS Listing ID 72405120
Sold Date 03/29/19
Style Cape, Contemporary
Bedrooms 3
Full Baths 2
Half Baths 1
HOA Y/N false
Year Built 2006
Annual Tax Amount $3,546
Tax Year 2018
Lot Size 1.060 Acres
Acres 1.06
Property Description
Title 5 passed! Custom Contemporary Cape in great condition. Set back off the road for privacy. Start with the 2 story Propane Fire place Living room which leads into the Dining room. You'll love the Cabinet packed, extra long eat in Kitchen with slider to your ultra private 17 by 11 composite deck with vinyl railings. First floor also has a half bath and separate laundry room. Hard wood and Ceramic tile flooring on the entire first floor. Second floor offers 2 nice bedrooms and a large Master suite with 2 walk in closets, Cathedral ceilings, large bathroom with whirlpool tub and separate shower stall. Need more? The basement has 2 large finished rooms which can be used for an office, work out area, Man Town or She Cave! Storage can be found in the unfinished basement areas and in the outside shed. Must see to believe. Much bigger than it appears from the first glance. This one owner home has been well loved and maintained. Come make this beauty your new home!
Location
State MA
County Worcester
Zoning Res.
Direction N. Spencer Rd. is Rt. 31
Rooms
Family Room Flooring - Laminate, Recessed Lighting
Basement Full, Partially Finished, Walk-Out Access, Interior Entry, Concrete
Primary Bedroom Level Second
Dining Room Flooring - Hardwood, Open Floorplan
Kitchen Flooring - Hardwood, Dining Area, Pantry, Countertops - Stone/Granite/Solid, Kitchen Island, Breakfast Bar / Nook, Deck - Exterior, Exterior Access, Open Floorplan, Recessed Lighting, Slider
Interior
Interior Features Recessed Lighting, Bonus Room, Central Vacuum
Heating Forced Air, Oil
Cooling Central Air
Flooring Tile, Carpet, Laminate, Hardwood, Flooring - Laminate
Fireplaces Number 1
Fireplaces Type Living Room
Appliance Range, Oven, Dishwasher, Microwave, Countertop Range, Refrigerator, Oil Water Heater, Tank Water Heater, Utility Connections for Electric Range, Utility Connections for Electric Oven, Utility Connections for Electric Dryer
Laundry Flooring - Stone/Ceramic Tile, Electric Dryer Hookup, Washer Hookup, First Floor
Exterior
Exterior Feature Rain Gutters, Storage
Garage Spaces 2.0
Community Features Shopping, Park, Walk/Jog Trails, Stable(s), Golf, Conservation Area, Highway Access
Utilities Available for Electric Range, for Electric Oven, for Electric Dryer, Washer Hookup
Waterfront false
Roof Type Shingle
Total Parking Spaces 8
Garage Yes
Building
Foundation Concrete Perimeter
Sewer Private Sewer
Water Private
Others
Senior Community false
Read Less Info
Want to know what your home might be worth? Contact us for a FREE valuation!

Our team is ready to help you sell your home for the highest possible price ASAP
Bought with William P. Callahan • RE/MAX Advantage 1







