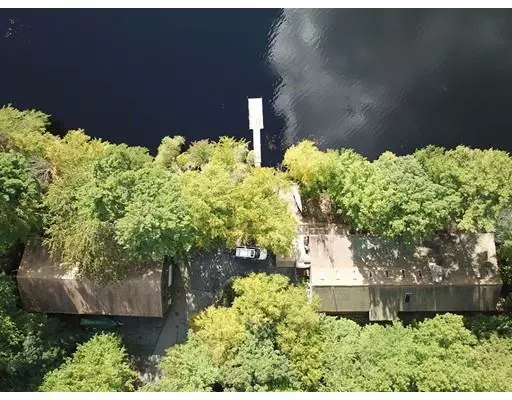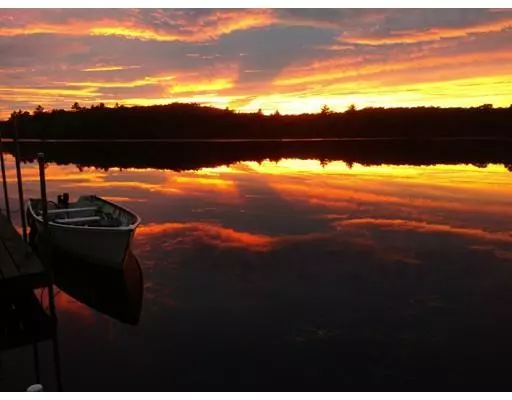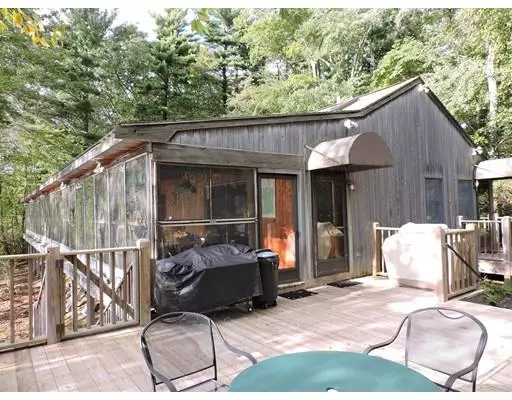$570,000
$599,900
5.0%For more information regarding the value of a property, please contact us for a free consultation.
3 Beds
6 Baths
3,828 SqFt
SOLD DATE : 04/12/2019
Key Details
Sold Price $570,000
Property Type Single Family Home
Sub Type Single Family Residence
Listing Status Sold
Purchase Type For Sale
Square Footage 3,828 sqft
Price per Sqft $148
Subdivision Badluck Lake Aka Cedar Lake Aka Laurel Lake
MLS Listing ID 72405391
Sold Date 04/12/19
Style Ranch
Bedrooms 3
Full Baths 5
Half Baths 2
HOA Y/N false
Year Built 1991
Annual Tax Amount $9,374
Tax Year 2018
Lot Size 2.740 Acres
Acres 2.74
Property Sub-Type Single Family Residence
Property Description
WATERFRONT! 110 Acre Badluck Pond aka Cedar or Laurel Lake! 2.74 Acres! 633' Waterfront! 471' Rd Front! Private Setting! Huge 27X96', 2,688' Custom Built Cedar Ranch w/Hrdwds Throughout! Spectacular, Open Din Rm & Great Rm w/Stone Frplc, Beamed Cedar Cathedral Ceiling, 6 Sky Lights, Recessed Lights & 3 Sliders to 96' Lake Facing Screened Porch Highlights Home! Custom Kit w/2 Skylights, Recessed Lights, Slider to Porch, Wall Oven & Center Isl w/3 Bowl Sink, Cooktop & Dishwasher! Mud Rm Entry w/2 Dble Closets, Tile Flr, Door to Kit & to Full Bath! 2 Lake Facing Bdrms w/Walk-in Closets, Skylights & Sliders to Porch! Full Tile Bath w/Separate Shower & Whirlpool Bath w/Door to Master & Hall! Office w/Dble Closet! 2.5 Baths Total! All Closets Cedar! Huge Full Basement! Plus 36X72' 2 Story Heated Boat House/Garage/Work Shop & 1/2 Bath! Upper Level 5 Rm Caretaker/In-Law Apart w/2 Full Baths! Open Game Rm w/Full Bath! 5 Full + 2 Half Baths Total! One of a Kind Yr Rd Country Waterfront Retreat!
Location
State MA
County Worcester
Zoning RA
Direction Route 16 to Cedar Street.
Rooms
Basement Full, Interior Entry, Bulkhead, Concrete, Unfinished
Primary Bedroom Level First
Dining Room Cathedral Ceiling(s), Flooring - Hardwood, Exterior Access, Open Floorplan, Recessed Lighting, Slider
Kitchen Skylight, Flooring - Hardwood, Countertops - Upgraded, Kitchen Island, Recessed Lighting, Slider
Interior
Interior Features Closet, Dining Area, Closet - Walk-in, Closet - Cedar, Bathroom - 3/4, Bathroom - With Shower Stall, Entrance Foyer, Accessory Apt., Living/Dining Rm Combo, Kitchen, Bedroom, Bathroom, Central Vacuum
Heating Forced Air, Oil
Cooling None
Flooring Tile, Vinyl, Carpet, Hardwood, Flooring - Stone/Ceramic Tile, Flooring - Wall to Wall Carpet, Flooring - Vinyl
Fireplaces Number 1
Fireplaces Type Living Room
Appliance Oven, Dishwasher, Microwave, Countertop Range, Refrigerator, Electric Water Heater, Tank Water Heater, Utility Connections for Electric Range, Utility Connections for Electric Oven, Utility Connections for Electric Dryer
Laundry Closet/Cabinets - Custom Built, Flooring - Hardwood, Electric Dryer Hookup, Washer Hookup, First Floor
Exterior
Exterior Feature Rain Gutters
Garage Spaces 4.0
Community Features Public Transportation, Shopping, Walk/Jog Trails, Golf, Laundromat, Bike Path, Conservation Area, Highway Access, House of Worship, Public School
Utilities Available for Electric Range, for Electric Oven, for Electric Dryer, Washer Hookup
Waterfront Description Waterfront, Beach Front, Lake, Pond, Dock/Mooring, Frontage, Lake/Pond, 0 to 1/10 Mile To Beach, Beach Ownership(Private)
View Y/N Yes
View Scenic View(s)
Roof Type Shingle
Total Parking Spaces 10
Garage Yes
Building
Lot Description Wooded, Gentle Sloping
Foundation Concrete Perimeter
Sewer Private Sewer
Water Private
Architectural Style Ranch
Schools
Elementary Schools Douglas
Middle Schools Douglas
High Schools Douglas/Bayp
Others
Senior Community false
Read Less Info
Want to know what your home might be worth? Contact us for a FREE valuation!

Our team is ready to help you sell your home for the highest possible price ASAP
Bought with Jules Lusignan • Century 21 Lake Realty







