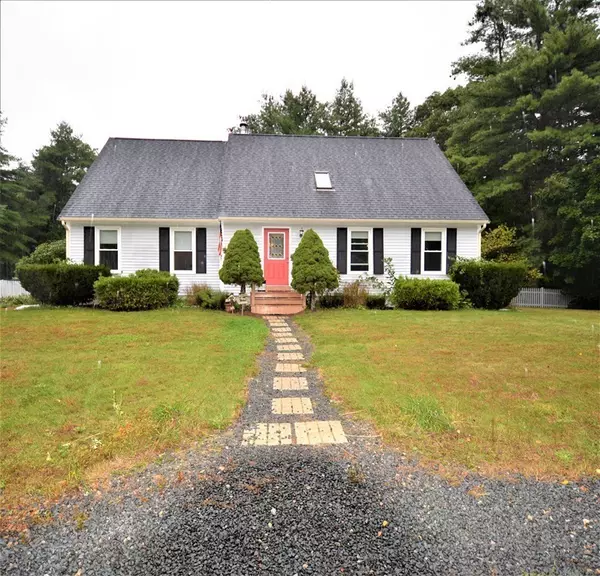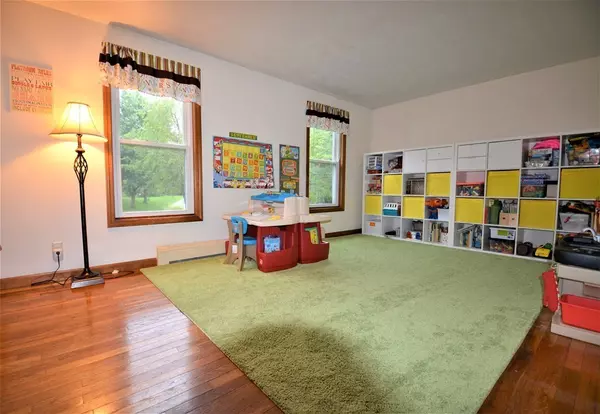$420,000
$425,000
1.2%For more information regarding the value of a property, please contact us for a free consultation.
3 Beds
2 Baths
2,121 SqFt
SOLD DATE : 12/18/2018
Key Details
Sold Price $420,000
Property Type Single Family Home
Sub Type Single Family Residence
Listing Status Sold
Purchase Type For Sale
Square Footage 2,121 sqft
Price per Sqft $198
MLS Listing ID 72405444
Sold Date 12/18/18
Style Cape
Bedrooms 3
Full Baths 2
HOA Y/N false
Year Built 1990
Annual Tax Amount $6,091
Tax Year 2018
Lot Size 1.040 Acres
Acres 1.04
Property Description
Welcome to Hanson! Lovely Cape on a cul-de-sac in an established neighborhood. This home has so much to offer its new owner, plenty of generously sized rooms throughout! The first floor offers Kitchen, Dining room, Living Room, Play room, and Full Bathroom. Sliders that lead out to decks over looking the back yard and above ground pool. The second floor offers an over sized master bedroom with cathedral ceilings and 2 additional bedrooms and a full bath. Recent updates include awesome finished lower level with basement dry technology, roof, windows and exterior doors! Home is deceiving from the road, come take a look! You will be amazed by how large the home truly is!
Location
State MA
County Plymouth
Zoning 100
Direction Route 58 to Tavern Way to Partridge Way
Rooms
Family Room Ceiling Fan(s), Flooring - Wall to Wall Carpet, Cable Hookup, Exterior Access
Basement Full, Partially Finished, Bulkhead, Sump Pump, Concrete
Primary Bedroom Level Second
Dining Room Ceiling Fan(s), Flooring - Wall to Wall Carpet, Deck - Exterior
Kitchen Ceiling Fan(s), Closet, Flooring - Laminate, Dining Area, Deck - Exterior, Exterior Access, Peninsula
Interior
Interior Features Closet, Play Room, Foyer
Heating Baseboard, Oil
Cooling None
Flooring Vinyl, Carpet, Laminate, Hardwood, Flooring - Hardwood
Appliance Range, Dishwasher, Trash Compactor, Microwave, Refrigerator, Tank Water Heater, Utility Connections for Electric Range, Utility Connections for Electric Dryer
Laundry Electric Dryer Hookup, Washer Hookup, In Basement
Exterior
Exterior Feature Rain Gutters, Storage
Pool Above Ground
Community Features Walk/Jog Trails, Conservation Area, Public School, T-Station
Utilities Available for Electric Range, for Electric Dryer, Washer Hookup
Roof Type Shingle
Total Parking Spaces 7
Garage No
Private Pool true
Building
Lot Description Cul-De-Sac, Level
Foundation Concrete Perimeter
Sewer Inspection Required for Sale, Private Sewer
Water Public
Architectural Style Cape
Schools
Elementary Schools Indian Head
Middle Schools Hanson
High Schools Whitman-Hanson
Others
Senior Community false
Read Less Info
Want to know what your home might be worth? Contact us for a FREE valuation!

Our team is ready to help you sell your home for the highest possible price ASAP
Bought with Corie Nagle • Conway - Scituate







