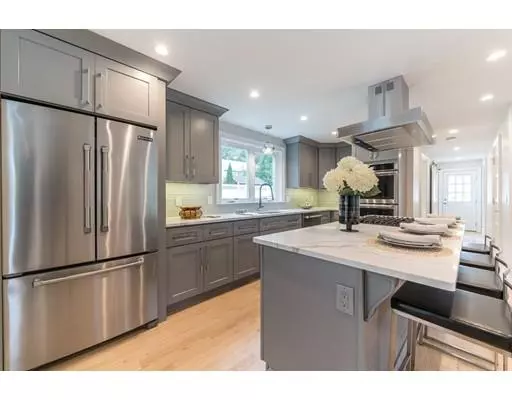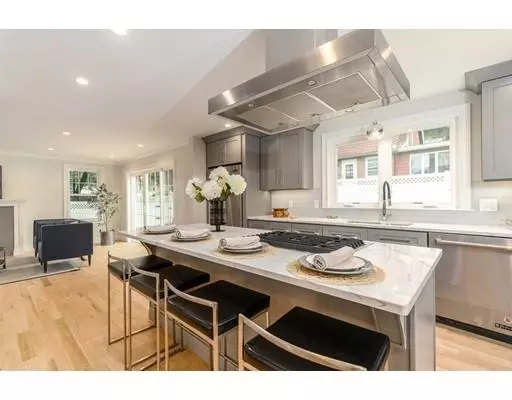$1,150,000
$1,200,000
4.2%For more information regarding the value of a property, please contact us for a free consultation.
4 Beds
4 Baths
2,690 SqFt
SOLD DATE : 01/14/2019
Key Details
Sold Price $1,150,000
Property Type Single Family Home
Sub Type Single Family Residence
Listing Status Sold
Purchase Type For Sale
Square Footage 2,690 sqft
Price per Sqft $427
MLS Listing ID 72405982
Sold Date 01/14/19
Style Colonial
Bedrooms 4
Full Baths 4
Year Built 2018
Annual Tax Amount $7,106
Tax Year 2018
Lot Size 6,098 Sqft
Acres 0.14
Property Sub-Type Single Family Residence
Property Description
Gorgeous new Colonial with a warm contemporary interior flair in the highly desirable Brackett school neighborhood! Where to begin? From the central entrance which opens up to a built-in bench with a bay window setting on the right and spacious dining area on the left. Straight ahead you will be stopped in your tracks by a stunning chef's kitchen- Jenn Air appliances, a large quartz island, double wall ovens, wine fridge, and quality cabinetry! You will find a spacious gas fireplaced living room with an oversized slider leading to a deck & backyard for your outdoor entertaining. There is also a highly sought after grand first floor bedroom which could double as your home office space with a walk-in closet. There are tastefully tiled baths on every level including a first floor laundry room. The master bedroom offers His & Her walk-in closets and private rain shower bathroom. The lower level family room has a beautiful Venetian plaster accent wall. Quick access to Rte 2 & Alewife train
Location
State MA
County Middlesex
Area Arlington Heights
Zoning R1
Direction Eastern Avenue to Wall St. or Highland Ave. to Arlmont to Wall St.
Rooms
Family Room Bathroom - Full, Closet, Flooring - Stone/Ceramic Tile, Cable Hookup, Recessed Lighting
Basement Full, Finished, Interior Entry, Garage Access, Sump Pump
Primary Bedroom Level Second
Dining Room Closet, Flooring - Hardwood, Window(s) - Bay/Bow/Box, Open Floorplan, Recessed Lighting
Kitchen Flooring - Hardwood, Pantry, Countertops - Stone/Granite/Solid, Kitchen Island, Recessed Lighting, Stainless Steel Appliances
Interior
Interior Features Bathroom - Tiled With Tub & Shower, Countertops - Stone/Granite/Solid, Recessed Lighting, Bathroom
Heating Central, Forced Air, Natural Gas
Cooling Central Air
Flooring Tile, Hardwood, Flooring - Stone/Ceramic Tile
Fireplaces Number 1
Fireplaces Type Living Room
Appliance Oven, Dishwasher, Disposal, Countertop Range, Refrigerator, Washer, Dryer, Range Hood, Gas Water Heater, Tank Water Heater, Utility Connections for Gas Range, Utility Connections for Electric Oven, Utility Connections for Electric Dryer
Laundry Closet/Cabinets - Custom Built, Flooring - Stone/Ceramic Tile, Countertops - Stone/Granite/Solid, First Floor, Washer Hookup
Exterior
Exterior Feature Rain Gutters, Decorative Lighting, Garden, Stone Wall
Garage Spaces 1.0
Community Features Public Transportation, Shopping, Park, Walk/Jog Trails, Highway Access, Public School, T-Station
Utilities Available for Gas Range, for Electric Oven, for Electric Dryer, Washer Hookup
Roof Type Shingle
Total Parking Spaces 1
Garage Yes
Building
Lot Description Corner Lot, Wooded
Foundation Stone
Sewer Public Sewer
Water Public
Architectural Style Colonial
Schools
Elementary Schools Brackett
Middle Schools Ottoson
High Schools Ahs
Others
Acceptable Financing Contract
Listing Terms Contract
Read Less Info
Want to know what your home might be worth? Contact us for a FREE valuation!

Our team is ready to help you sell your home for the highest possible price ASAP
Bought with Katya Pitts • Leading Edge Real Estate







