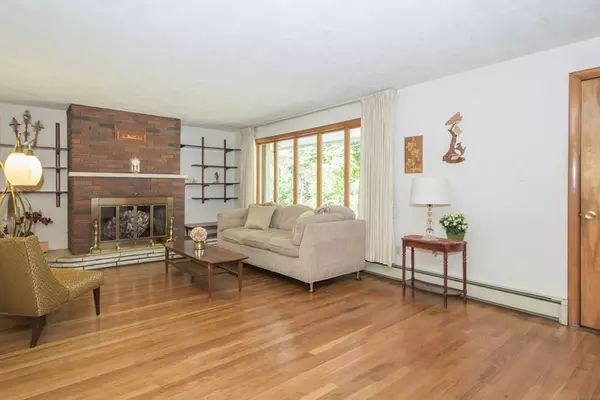$645,000
$550,000
17.3%For more information regarding the value of a property, please contact us for a free consultation.
3 Beds
3 Baths
2,342 SqFt
SOLD DATE : 11/16/2018
Key Details
Sold Price $645,000
Property Type Single Family Home
Sub Type Single Family Residence
Listing Status Sold
Purchase Type For Sale
Square Footage 2,342 sqft
Price per Sqft $275
MLS Listing ID 72408772
Sold Date 11/16/18
Style Ranch
Bedrooms 3
Full Baths 3
HOA Y/N false
Year Built 1963
Annual Tax Amount $4,858
Tax Year 2018
Lot Size 6,098 Sqft
Acres 0.14
Property Description
A lovely meticulously maintained custom built and updated hip roof ranch, perched next to conservation land, yet only 0.3mi to the Oak GroveT and 0.9mi to Wyoming commuter rail. Nestled on a quiet street on the Malden line convenient to everything. Three bedrooms and two full baths on the main level, with formal dining room and expansive living room. Kitchen has nice stainless appliances, original wood cabinets and eat in area. Lovely family room on the main level could serve as a fourth bedroom, play room or office. Updated baths. The lower level features a very large entertainment area, with a custom built bar, a full bath, laundry and storage area. Built on an embankment makes the lower level walk out with a lovely yard full of ever blooming perennials. All systems solid, working, some replacement windows and roof mid life. Beautiful hardwoods on the upper level and a magnificent fire place in the living room. Plenty of closets for storage. OH; Sat 12-2 Sun 2-4.
Location
State MA
County Middlesex
Zoning URA
Direction Pleasant Street to Brazil
Rooms
Family Room Flooring - Laminate, Window(s) - Picture, Remodeled
Basement Full, Finished, Walk-Out Access, Interior Entry, Garage Access
Primary Bedroom Level First
Dining Room Flooring - Hardwood, Window(s) - Picture
Kitchen Flooring - Stone/Ceramic Tile, Dining Area, Stainless Steel Appliances
Interior
Interior Features Ceiling Fan(s), Play Room
Heating Baseboard
Cooling Wall Unit(s)
Flooring Wood, Tile, Laminate, Other
Fireplaces Number 1
Fireplaces Type Living Room
Appliance Oven, Dishwasher, Countertop Range, Refrigerator, Oil Water Heater, Utility Connections for Electric Range, Utility Connections for Electric Oven, Utility Connections for Electric Dryer
Laundry In Basement, Washer Hookup
Exterior
Exterior Feature Storage, Garden
Garage Spaces 1.0
Community Features Public Transportation, Shopping, Walk/Jog Trails, Bike Path, Conservation Area, House of Worship, Public School, T-Station
Utilities Available for Electric Range, for Electric Oven, for Electric Dryer, Washer Hookup
Waterfront false
Roof Type Shingle
Total Parking Spaces 3
Garage Yes
Building
Lot Description Steep Slope
Foundation Concrete Perimeter
Sewer Public Sewer
Water Public
Schools
Elementary Schools Lincoln
Middle Schools Melrose
High Schools Melrose
Others
Senior Community false
Acceptable Financing Contract
Listing Terms Contract
Read Less Info
Want to know what your home might be worth? Contact us for a FREE valuation!

Our team is ready to help you sell your home for the highest possible price ASAP
Bought with Lorrie Parajeckas • Century 21 Commonwealth







