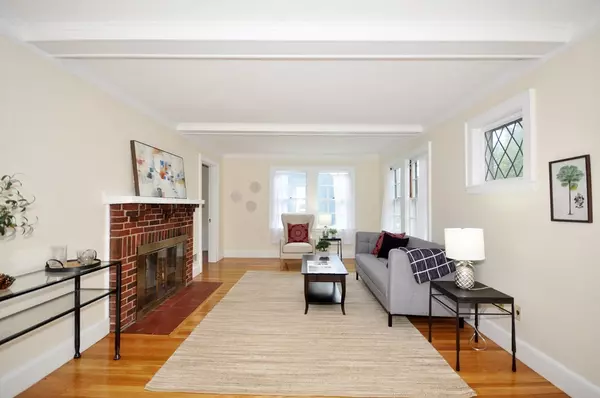$711,720
$659,000
8.0%For more information regarding the value of a property, please contact us for a free consultation.
4 Beds
2 Baths
2,085 SqFt
SOLD DATE : 12/03/2018
Key Details
Sold Price $711,720
Property Type Single Family Home
Sub Type Single Family Residence
Listing Status Sold
Purchase Type For Sale
Square Footage 2,085 sqft
Price per Sqft $341
MLS Listing ID 72408989
Sold Date 12/03/18
Style Cape
Bedrooms 4
Full Baths 2
Year Built 1936
Annual Tax Amount $6,980
Tax Year 2018
Lot Size 6,098 Sqft
Acres 0.14
Property Sub-Type Single Family Residence
Property Description
Freshly painted, floors re-finished, landscaped, newer roof & front steps, well maintained and move in ready, this is a terrific home, just waiting for you! Enter through a french door/vestibule, then into the gracious living room, with fireplace and beamed ceiling. The living room opens to a dining room, with easy access to a charming kitchen, offering open shelving with space to eat in and hang out. Off the dining room, you can watch the seasons from your sun room, with French doors and direct access to the sizable back deck, overlooking the garden. The first floor boasts two bedrooms, or guest space and a den/office, plus a full bath. The private second floor offers a master bedroom, with walk in closet and a master bath, plus an additional bedroom with built ins! A great location, close to Dallin school, bus lines, major routes, Red Line, Cambridge & Boston. This four bedroom home offers plenty of space and room to grow! Enjoy all that Arlington has to offer from your own home!
Location
State MA
County Middlesex
Zoning R1
Direction Park Avenue to Waverly or Park Avenue to Florence to left on Waverly
Rooms
Basement Full
Primary Bedroom Level Second
Dining Room Flooring - Hardwood, French Doors
Kitchen Flooring - Vinyl
Interior
Interior Features Bonus Room
Heating Forced Air, Natural Gas, Fireplace(s)
Cooling None, Whole House Fan
Flooring Wood, Tile, Vinyl
Fireplaces Number 2
Fireplaces Type Living Room
Appliance Range, Dishwasher, Refrigerator, Washer, Dryer, Gas Water Heater, Tank Water Heater, Utility Connections for Gas Range, Utility Connections for Gas Oven, Utility Connections for Gas Dryer
Laundry In Basement, Washer Hookup
Exterior
Garage Spaces 1.0
Community Features Public Transportation, Shopping, Bike Path, Public School
Utilities Available for Gas Range, for Gas Oven, for Gas Dryer, Washer Hookup
Roof Type Shingle
Total Parking Spaces 3
Garage Yes
Building
Lot Description Other
Foundation Concrete Perimeter
Sewer Public Sewer
Water Public
Architectural Style Cape
Schools
Elementary Schools Dallin
Middle Schools Ottoson
High Schools Ahs
Others
Acceptable Financing Other (See Remarks)
Listing Terms Other (See Remarks)
Read Less Info
Want to know what your home might be worth? Contact us for a FREE valuation!

Our team is ready to help you sell your home for the highest possible price ASAP
Bought with Steven Savarese • Century 21 Adams KC







