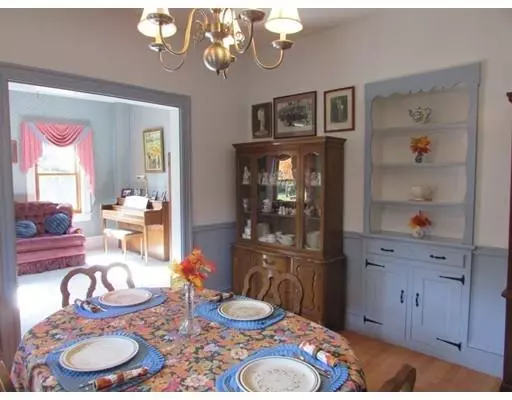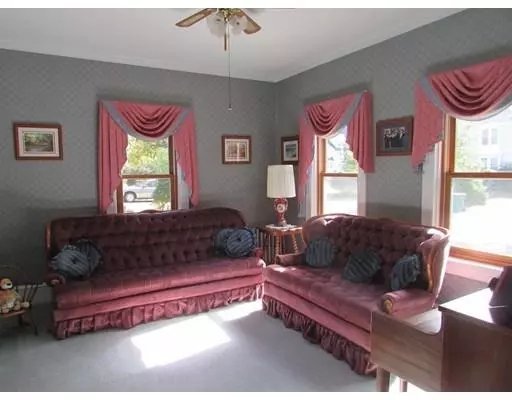$355,000
$364,900
2.7%For more information regarding the value of a property, please contact us for a free consultation.
3 Beds
1.5 Baths
1,752 SqFt
SOLD DATE : 01/24/2019
Key Details
Sold Price $355,000
Property Type Single Family Home
Sub Type Single Family Residence
Listing Status Sold
Purchase Type For Sale
Square Footage 1,752 sqft
Price per Sqft $202
Subdivision Attleboro Falls
MLS Listing ID 72411559
Sold Date 01/24/19
Style Colonial, Gambrel /Dutch, Antique
Bedrooms 3
Full Baths 1
Half Baths 1
HOA Y/N false
Year Built 1900
Annual Tax Amount $3,687
Tax Year 2017
Lot Size 0.400 Acres
Acres 0.4
Property Description
NEW PRICE AND OPEN HOUSE SUNDAY 2-4 PM. 11/18/18. Enjoy the charm of this Antique Dutch Colonial w/modern touches. Benefit while having the comfort of super easy highway access to I-95 & shopping, yet enjoy a quiet off main street location. This home is located on residential extension end of Commonwealth Ave, directly off North Ave. Large impressive enclosed yard adds to the appeal & value of this 3 bedroom, 1.5 bath home. High ceilings, covered porch, turret w/gambrel profiles, lead glass window, wood floors, granite kitchen & a relaxed, inviting FR all blend yesteryear charm w/today! Free standing 1C garage, independent shed & plenty of parking add value. Natural gas heat & 5 burner cooking adds affordability & appeal. Replacement windows, double sink bath and unique 1/2 bath on 1st level add convenience. A real must see in this fast paced market! Antique feel yet nestled in quiet neighborhood and away from downtown location!
Location
State MA
County Bristol
Zoning R10
Direction Quiet end of Commonwealth directly off North Ave.
Rooms
Family Room Closet/Cabinets - Custom Built, Flooring - Wall to Wall Carpet, Cable Hookup, Deck - Exterior, Exterior Access
Basement Full, Interior Entry, Concrete, Unfinished
Primary Bedroom Level Second
Dining Room Closet/Cabinets - Custom Built, Flooring - Hardwood
Kitchen Flooring - Stone/Ceramic Tile, Countertops - Stone/Granite/Solid, Breakfast Bar / Nook, Gas Stove
Interior
Interior Features Closet, Entrance Foyer
Heating Baseboard, Hot Water, Steam, Natural Gas
Cooling Window Unit(s), None
Flooring Wood, Tile, Carpet, Flooring - Hardwood
Appliance Range, Dishwasher, Refrigerator, Gas Water Heater, Electric Water Heater, Utility Connections for Gas Range, Utility Connections for Gas Dryer, Utility Connections for Electric Dryer
Laundry Electric Dryer Hookup, Gas Dryer Hookup, In Basement
Exterior
Exterior Feature Storage
Garage Spaces 1.0
Fence Fenced/Enclosed, Fenced
Community Features Public Transportation, Shopping
Utilities Available for Gas Range, for Gas Dryer, for Electric Dryer
Waterfront false
Roof Type Shingle
Total Parking Spaces 4
Garage Yes
Building
Lot Description Level
Foundation Concrete Perimeter, Stone
Sewer Public Sewer
Water Public
Schools
Elementary Schools Falls School
Middle Schools Nams
High Schools Nahs
Others
Senior Community false
Acceptable Financing Contract
Listing Terms Contract
Read Less Info
Want to know what your home might be worth? Contact us for a FREE valuation!

Our team is ready to help you sell your home for the highest possible price ASAP
Bought with The Weiss Team • RE/MAX Executive Realty







