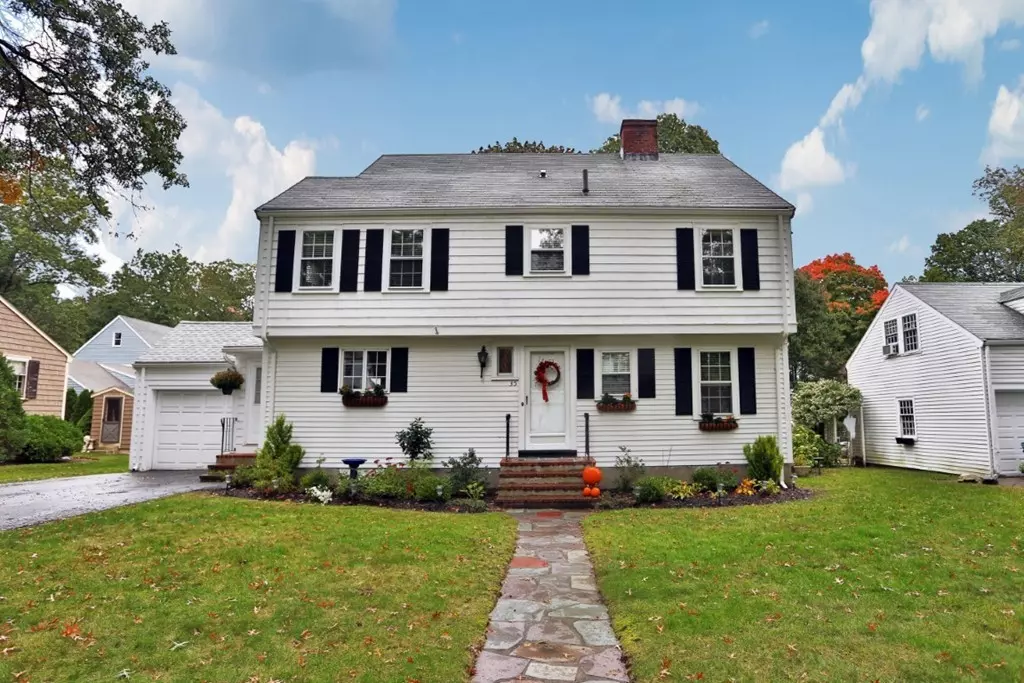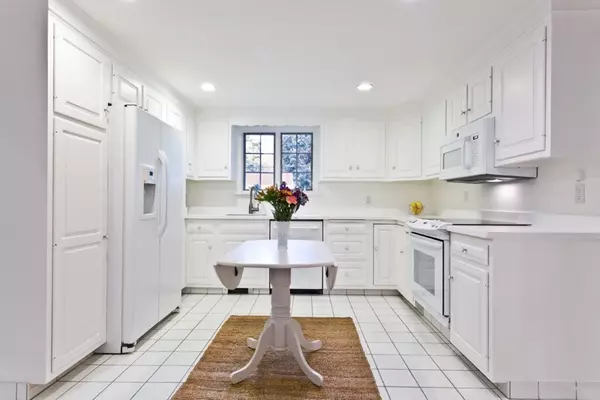$810,000
$765,000
5.9%For more information regarding the value of a property, please contact us for a free consultation.
4 Beds
2.5 Baths
3,382 SqFt
SOLD DATE : 12/06/2018
Key Details
Sold Price $810,000
Property Type Single Family Home
Sub Type Single Family Residence
Listing Status Sold
Purchase Type For Sale
Square Footage 3,382 sqft
Price per Sqft $239
MLS Listing ID 72411618
Sold Date 12/06/18
Style Garrison
Bedrooms 4
Full Baths 2
Half Baths 1
Year Built 1960
Annual Tax Amount $8,968
Tax Year 2018
Lot Size 8,712 Sqft
Acres 0.2
Property Description
NESTLED IN SOUGHT AFTER BELLEVUE COUNTRY CLUB NEIGHBORHOOD! Deceptively small from the street this 11 RM, 4 BR, 2.5 BA center entrance colonial boasts 3382 sq feet of flexible living space! The 1st floor merges the practicalities of everyday living with effortless options to entertain in grand style! The open concept kitchen, oversized dining room and fireplaced living room overlook your DREAM great room; drenched in natural sunlight with vaulted ceilings, gleaming hardwood floors and an adjacent spa room! Two sets of French doors access the fenced in backyard. Laugh at the winter from your indoor jacuzzi or relax in the summer on your attached deck! Mudroom, office and 1/2 bath complete the first floor. Second floor offers 4 generous corner bedrooms, full bath and access to a large walk-up attic. The lower level bonus room with wet bar, Jen-Air grill and laundry is versatile as a playroom, teen space or even an in-law/nanny suite. Central air, attached garage and unlimited potential!
Location
State MA
County Middlesex
Zoning SRB
Direction Upham Street to Woodcrest Drive
Rooms
Family Room Bathroom - Half, Closet, Flooring - Vinyl, Cable Hookup
Basement Full, Finished
Primary Bedroom Level Second
Dining Room Flooring - Hardwood, Chair Rail, Open Floorplan
Kitchen Flooring - Stone/Ceramic Tile, Countertops - Stone/Granite/Solid, Countertops - Upgraded, Exterior Access, Open Floorplan, Washer Hookup
Interior
Interior Features Bathroom - Half, Ceiling - Cathedral, Cable Hookup, High Speed Internet Hookup, Open Floor Plan, Sunken, Office, Great Room, Sauna/Steam/Hot Tub
Heating Baseboard, Electric Baseboard, Oil
Cooling Central Air
Flooring Tile, Vinyl, Carpet, Hardwood, Flooring - Wall to Wall Carpet, Flooring - Stone/Ceramic Tile, Flooring - Hardwood
Fireplaces Number 2
Fireplaces Type Living Room
Appliance Range, Dishwasher, Disposal, Microwave, Indoor Grill, Refrigerator, Washer, Dryer, Oil Water Heater, Utility Connections for Electric Range, Utility Connections for Electric Dryer
Laundry In Basement, Washer Hookup
Exterior
Exterior Feature Rain Gutters
Garage Spaces 1.0
Fence Fenced/Enclosed
Community Features Public Transportation, Shopping, Pool, Tennis Court(s), Park, Walk/Jog Trails, Golf, Medical Facility, Laundromat, Bike Path, Conservation Area, Highway Access, House of Worship, Private School, Public School, T-Station
Utilities Available for Electric Range, for Electric Dryer, Washer Hookup
Waterfront false
Roof Type Shingle
Total Parking Spaces 4
Garage Yes
Building
Lot Description Underground Storage Tank, Level
Foundation Block
Sewer Public Sewer
Water Public
Schools
Elementary Schools Apply
Middle Schools Mvmms
High Schools Mhs
Read Less Info
Want to know what your home might be worth? Contact us for a FREE valuation!

Our team is ready to help you sell your home for the highest possible price ASAP
Bought with Gatteny/Porreca Realty Group • Keller Williams Realty







