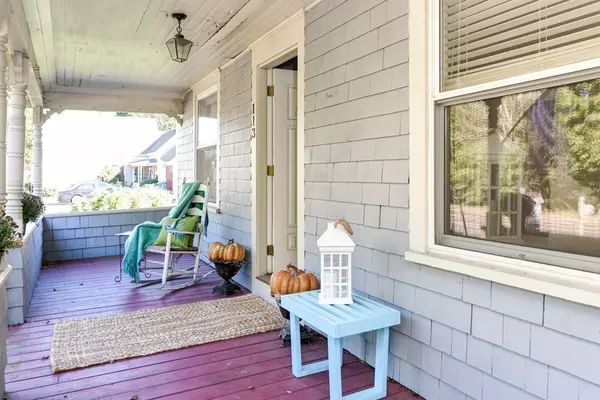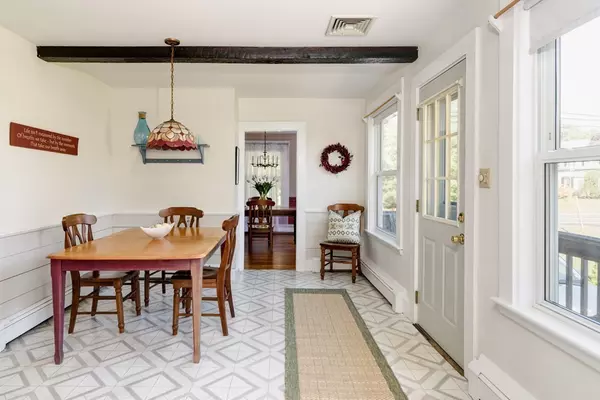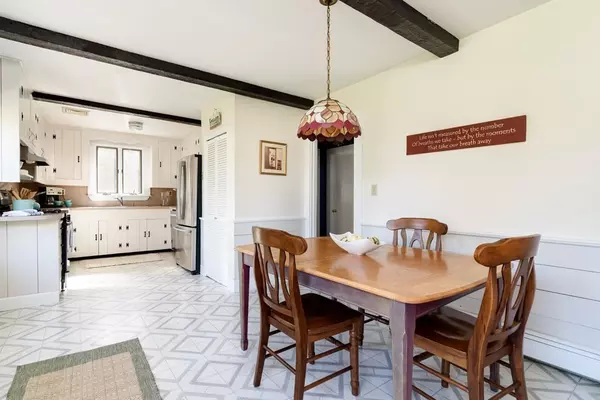$359,900
$359,900
For more information regarding the value of a property, please contact us for a free consultation.
3 Beds
2 Baths
1,607 SqFt
SOLD DATE : 12/12/2018
Key Details
Sold Price $359,900
Property Type Single Family Home
Sub Type Single Family Residence
Listing Status Sold
Purchase Type For Sale
Square Footage 1,607 sqft
Price per Sqft $223
MLS Listing ID 72412899
Sold Date 12/12/18
Style Bungalow
Bedrooms 3
Full Baths 2
HOA Y/N false
Year Built 1930
Annual Tax Amount $4,486
Tax Year 2018
Lot Size 0.710 Acres
Acres 0.71
Property Description
American craftsman style bungalow with classic front porch curb appeal! Take a giant step away from urban concrete and steel and enjoy a quintessential New England setting-foliage, rolling fields, farm stands, and back road hospitality all just 26 miles from Boston! Sophisticated yet warm and inviting, this home greets you with clean, bright, deceptively large rooms: A gleaming white eat-in kitchen with stainless steel appliances; A retro-chic formal dining room that conjures Currier and Ives images of home for holidays–you can almost smell the pumpkin pie and roast turkey; A modern living room spacious enough to host your book group or family game night; and A sunny den/home office with sliders to a huge deck spilling out onto the back yard where the real fun begins with an in-ground pool, cabana, and plenty of room for the badminton net or a croquet match. Practical features include central air, finished basement, commuter rail access, shed, and gas heat/cooking! Home sweet home!
Location
State MA
County Plymouth
Zoning 100
Direction Main Street Hanson Route 27
Rooms
Family Room Flooring - Wall to Wall Carpet
Basement Full, Partially Finished, Walk-Out Access, Interior Entry, Concrete
Primary Bedroom Level Second
Dining Room Flooring - Hardwood
Kitchen Flooring - Vinyl, Dining Area, Pantry, Exterior Access, Stainless Steel Appliances, Gas Stove
Interior
Interior Features Closet, Slider, Den
Heating Baseboard, Natural Gas
Cooling Central Air
Flooring Wood, Vinyl, Carpet, Laminate, Flooring - Laminate
Appliance Range, Dishwasher, Microwave, Refrigerator, Washer, Dryer, Gas Water Heater, Utility Connections for Gas Range, Utility Connections for Electric Dryer
Laundry Electric Dryer Hookup, Washer Hookup, In Basement
Exterior
Exterior Feature Balcony / Deck, Rain Gutters, Storage, Garden
Pool In Ground
Community Features Public Transportation, Golf, Highway Access, Public School
Utilities Available for Gas Range, for Electric Dryer, Washer Hookup
Roof Type Shingle
Total Parking Spaces 6
Garage No
Private Pool true
Building
Lot Description Level
Foundation Block
Sewer Inspection Required for Sale, Private Sewer
Water Public
Architectural Style Bungalow
Schools
Elementary Schools Indian Head
Middle Schools Hanson Middle
High Schools Whitman Hanson
Others
Senior Community false
Acceptable Financing Contract
Listing Terms Contract
Read Less Info
Want to know what your home might be worth? Contact us for a FREE valuation!

Our team is ready to help you sell your home for the highest possible price ASAP
Bought with Deborah Chandler • Leading Edge Real Estate







