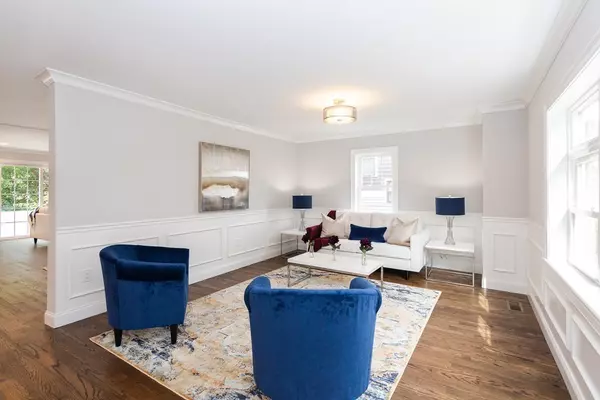$1,342,500
$1,395,000
3.8%For more information regarding the value of a property, please contact us for a free consultation.
5 Beds
4 Baths
3,100 SqFt
SOLD DATE : 01/03/2019
Key Details
Sold Price $1,342,500
Property Type Single Family Home
Sub Type Single Family Residence
Listing Status Sold
Purchase Type For Sale
Square Footage 3,100 sqft
Price per Sqft $433
MLS Listing ID 72416014
Sold Date 01/03/19
Style Colonial
Bedrooms 5
Full Baths 4
Year Built 2018
Tax Year 2018
Lot Size 4,791 Sqft
Acres 0.11
Property Sub-Type Single Family Residence
Property Description
Beautiful New Construction in one of Arlington's most sought after neighborhoods! Welcoming front porch with stacked stone to a large foyer. The formal living room has crown molding, wainscoting & triple windows. The dining room is open to the family rm with gas fireplace. A wonderful chef's kit has a spacious island with wine/drinks fridge & seating for 4, quartz countertops, & stainless appliances. The 2nd level has a lovely master suite with fabulous walk-in closet & custom bath with double vanity, quartz countertop, marble tile, & oversized glass enclosed rain head shower, 3 additional bedrooms, bath & laundry rm. The 3rd floor's great room with vaulted ceilings, a full bathroom, walk-in closets & seasonal views has flexibility to be a 2nd master suite, fam room, or guest suite/home office. Lower level mudroom, 2 car gar, storage & professionally designed landscape with sprinkler system. Brackett school! ***Open House Sun (Nov 18th) 12:30-2pm
Location
State MA
County Middlesex
Zoning R1
Direction Pleasant St, to Gray St to Robbins Rd
Rooms
Family Room Balcony - Exterior, Exterior Access, Open Floorplan, Recessed Lighting
Basement Interior Entry, Concrete
Primary Bedroom Level Second
Dining Room Open Floorplan
Kitchen Countertops - Stone/Granite/Solid, Countertops - Upgraded, Kitchen Island, Open Floorplan, Gas Stove
Interior
Interior Features Bathroom - Full, Cathedral Ceiling(s), Walk-In Closet(s), Closet/Cabinets - Custom Built, Cable Hookup, Open Floorplan, Recessed Lighting, Great Room, Bathroom, Mud Room
Heating Forced Air, Natural Gas
Cooling Central Air
Flooring Wood, Tile, Flooring - Hardwood
Fireplaces Number 1
Fireplaces Type Family Room
Appliance Range, Dishwasher, Disposal, Microwave, ENERGY STAR Qualified Refrigerator, Range Hood, Utility Connections for Gas Range, Utility Connections for Gas Dryer
Exterior
Exterior Feature Rain Gutters, Sprinkler System, Garden
Garage Spaces 2.0
Community Features Public Transportation, Conservation Area, Highway Access, Public School, T-Station, University
Utilities Available for Gas Range, for Gas Dryer
Waterfront Description Beach Front, 1 to 2 Mile To Beach, Beach Ownership(Public)
Roof Type Shingle
Total Parking Spaces 2
Garage Yes
Building
Foundation Concrete Perimeter
Sewer Public Sewer
Water Public
Architectural Style Colonial
Schools
Elementary Schools Brackett
Read Less Info
Want to know what your home might be worth? Contact us for a FREE valuation!

Our team is ready to help you sell your home for the highest possible price ASAP
Bought with Paul Reardon • RE/MAX Andrew Realty Services







