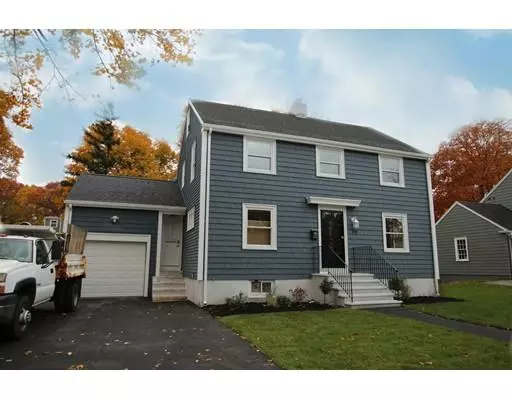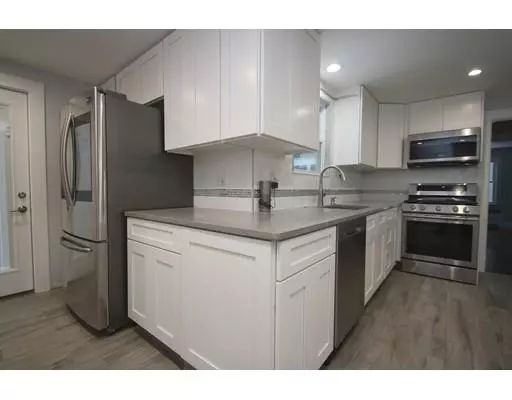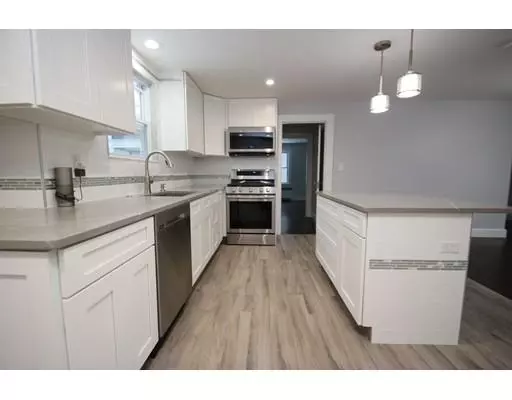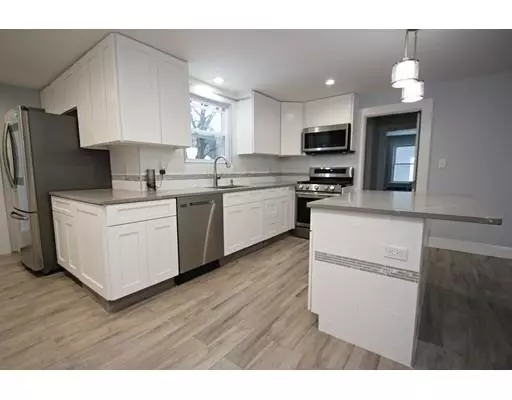$650,000
$689,900
5.8%For more information regarding the value of a property, please contact us for a free consultation.
3 Beds
1.5 Baths
1,731 SqFt
SOLD DATE : 01/15/2019
Key Details
Sold Price $650,000
Property Type Single Family Home
Sub Type Single Family Residence
Listing Status Sold
Purchase Type For Sale
Square Footage 1,731 sqft
Price per Sqft $375
MLS Listing ID 72416567
Sold Date 01/15/19
Style Colonial
Bedrooms 3
Full Baths 1
Half Baths 1
HOA Y/N false
Year Built 1940
Annual Tax Amount $5,927
Tax Year 2018
Lot Size 6,969 Sqft
Acres 0.16
Property Description
Professionally & Tastefully renovated 8 room Colonial featuring front-to-back living room with custom,tile fireplace and hardwood flooring, French door leads to sunny, three season room, NEW custom, gourmet, kitchen with quartz countertop, tile backsplash, center island with seating, porcelain tile flooring and stainless Smart appliances open to spacious dining room, NEW half bath. Second level offers 3 spacious bedrooms all with hardwood flooring, NEW designer tile full bath, & convenient walk-up attic with expansion possibilities. Finished lower level offers family room with custom, granite fireplace and hardwood flooring. State of the Art Nest security system, NEW deck overlooking back yard, NEW siding, roof, electrical, water heater and driveway. Located in Desirable Horrace Mann Neighborhood. This home is perfect for entertaining IN and OUT! You won't be disappointed!!
Location
State MA
County Middlesex
Zoning call city
Direction Howard Street
Rooms
Family Room Flooring - Wood
Basement Full, Partially Finished, Walk-Out Access
Primary Bedroom Level Second
Dining Room Flooring - Wood
Kitchen Flooring - Stone/Ceramic Tile, Countertops - Stone/Granite/Solid, Stainless Steel Appliances
Interior
Interior Features Sun Room
Heating Natural Gas
Cooling None
Flooring Tile, Hardwood, Flooring - Wall to Wall Carpet
Fireplaces Number 2
Fireplaces Type Living Room
Laundry In Basement
Exterior
Garage Spaces 1.0
Waterfront false
Roof Type Shingle
Total Parking Spaces 4
Garage Yes
Building
Foundation Concrete Perimeter, Block
Sewer Public Sewer
Water Public
Read Less Info
Want to know what your home might be worth? Contact us for a FREE valuation!

Our team is ready to help you sell your home for the highest possible price ASAP
Bought with The Orton Group • RE/MAX Platinum







