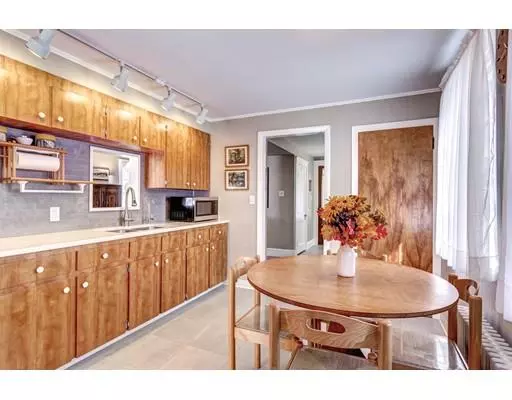$416,000
$400,000
4.0%For more information regarding the value of a property, please contact us for a free consultation.
3 Beds
1.5 Baths
1,826 SqFt
SOLD DATE : 01/16/2019
Key Details
Sold Price $416,000
Property Type Single Family Home
Sub Type Single Family Residence
Listing Status Sold
Purchase Type For Sale
Square Footage 1,826 sqft
Price per Sqft $227
Subdivision North Easton Village
MLS Listing ID 72416934
Sold Date 01/16/19
Style Colonial, Antique
Bedrooms 3
Full Baths 1
Half Baths 1
Year Built 1930
Annual Tax Amount $5,833
Tax Year 2018
Lot Size 10,018 Sqft
Acres 0.23
Property Description
CHARM, CHARACTER & LOCATION make this the perfect home in the heart of Easton! TIMELESS ELEGANCE meets modern details....You're welcomed by an inviting FARMERS PORCH & EXQUISITE architectural details throughout! FRENCH DOORS leads to FORMAL dining room w/GLEAMING HARDWOODS & NATURAL sunlight; STUNNING living room w/BEAUTIFUL CUSTOM shelving, HARDWOODS, & slider to LARGE deck overlooking PRIVATE cleared fenced-in grounds. The SPACIOUS eat-in kitchen boasts NEW PORCELAIN backsplash & QUARTZ counters;office addition w/separate entry, mudroom & ½ bath w/CROWN MOLDING completes 1st floor. Retreat upstairs to FABULOUS master suite w/2 WALK IN closets, cedar closet, HARDWOODS, sitting area addition & BAY WINDOW; 2 additional GRACIOUS bedrooms & remodeled full bath complete this CLASSIC property! SIGNIFICANT UPDATES incl water heater, furnace & roof! Located in the desirable historical district & close to restaurants, libraries, schools, parks and all Easton has to offer! JUST MOVE RIGHT IN!
Location
State MA
County Bristol
Zoning RES
Direction Rt. 138 to Main St.
Rooms
Basement Walk-Out Access, Unfinished
Primary Bedroom Level Second
Dining Room Flooring - Hardwood, Recessed Lighting
Kitchen Flooring - Stone/Ceramic Tile, Dining Area, Pantry, Countertops - Stone/Granite/Solid, Countertops - Upgraded, Stainless Steel Appliances
Interior
Interior Features Closet/Cabinets - Custom Built, Recessed Lighting, Closet, Office, Mud Room, Sitting Room
Heating Steam, Natural Gas
Cooling Window Unit(s), None
Flooring Tile, Carpet, Hardwood, Stone / Slate, Flooring - Wall to Wall Carpet, Flooring - Stone/Ceramic Tile, Flooring - Hardwood
Appliance Range, Refrigerator, Dryer, Gas Water Heater
Exterior
Exterior Feature Storage
Fence Fenced
Community Features Public Transportation, Shopping, Highway Access, Public School
Roof Type Shingle
Total Parking Spaces 3
Garage No
Building
Lot Description Level
Foundation Stone
Sewer Public Sewer
Water Public
Schools
Elementary Schools Moreau
High Schools Oliver Ames
Read Less Info
Want to know what your home might be worth? Contact us for a FREE valuation!

Our team is ready to help you sell your home for the highest possible price ASAP
Bought with Nichole Vesey • Redfin Corp.







