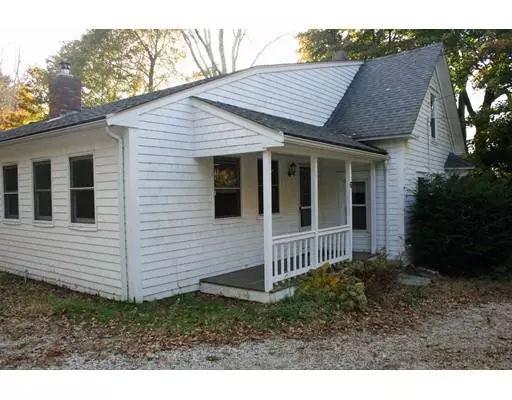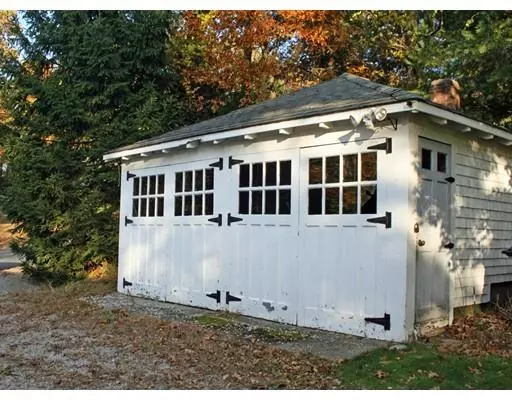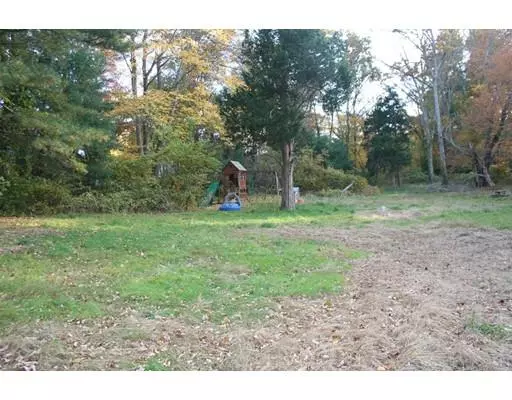$280,000
$299,900
6.6%For more information regarding the value of a property, please contact us for a free consultation.
3 Beds
1 Bath
1,400 SqFt
SOLD DATE : 06/07/2019
Key Details
Sold Price $280,000
Property Type Single Family Home
Sub Type Farm
Listing Status Sold
Purchase Type For Sale
Square Footage 1,400 sqft
Price per Sqft $200
Subdivision Assonet Village
MLS Listing ID 72418198
Sold Date 06/07/19
Style Cape, Antique, Farmhouse
Bedrooms 3
Full Baths 1
HOA Y/N false
Year Built 1902
Annual Tax Amount $3,233
Tax Year 2018
Lot Size 1.000 Acres
Acres 1.0
Property Description
Both the traditional infrastructure and the original detached garage are reminiscent of a by-gone era. Add the four stall barn (bring the animals) and in-ground pool and you have the best of both worlds! . Located within walking distance to Main Street and quaint Assonet Village this wonderfully updated home has the framework to illustrate the configuration of an original 1900s masterpiece. Some eye-opening details include a newer family room addition with hardwood floors and fireplace, built-ins, and a first floor master bedroom which adds to the historical charm. There are two additional bedrooms upstairs, large kitchen with dining area, and a first floor laundry room which creates updated living space for gathering with family and friends. In addition, the private fenced in yard offers an oasis for relaxing by the pool surrounded by landscaped pavers, perennials, and a large garden area. This home needs very little attention to be brought back to the condition it deserves!
Location
State MA
County Bristol
Area Assonet
Zoning resident'l
Direction Rte. 140 to Rte. 79 to Howland Rd. Assonet Village side.
Rooms
Basement Partial, Bulkhead
Primary Bedroom Level Main
Dining Room Flooring - Stone/Ceramic Tile, Breakfast Bar / Nook, Exterior Access, Slider
Kitchen Flooring - Stone/Ceramic Tile, Breakfast Bar / Nook, Peninsula
Interior
Heating Forced Air, Oil
Cooling None
Flooring Wood, Vinyl, Carpet
Fireplaces Number 1
Fireplaces Type Living Room
Appliance Range, Refrigerator, Utility Connections for Gas Range, Utility Connections for Gas Dryer
Laundry First Floor, Washer Hookup
Exterior
Exterior Feature Storage
Garage Spaces 2.0
Fence Fenced/Enclosed, Fenced
Pool In Ground
Community Features Stable(s), Highway Access, House of Worship, Public School
Utilities Available for Gas Range, for Gas Dryer, Washer Hookup
Roof Type Shingle
Total Parking Spaces 6
Garage Yes
Private Pool true
Building
Lot Description Corner Lot, Farm
Foundation Concrete Perimeter
Sewer Private Sewer
Water Private
Schools
Elementary Schools Freetown Elem.
Middle Schools Grais
High Schools Apponequet
Others
Acceptable Financing Other (See Remarks)
Listing Terms Other (See Remarks)
Read Less Info
Want to know what your home might be worth? Contact us for a FREE valuation!

Our team is ready to help you sell your home for the highest possible price ASAP
Bought with Marina Korenblyum • Redfin Corp.







