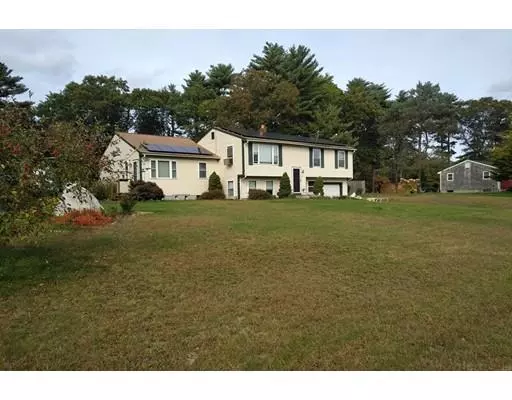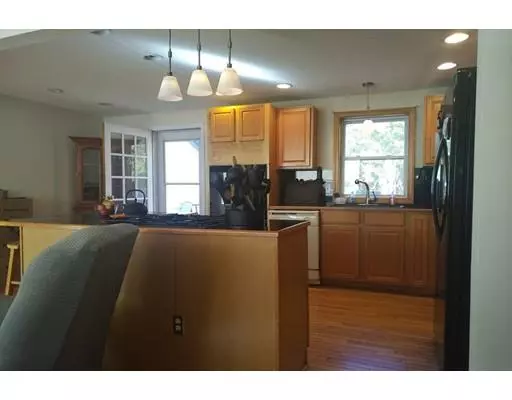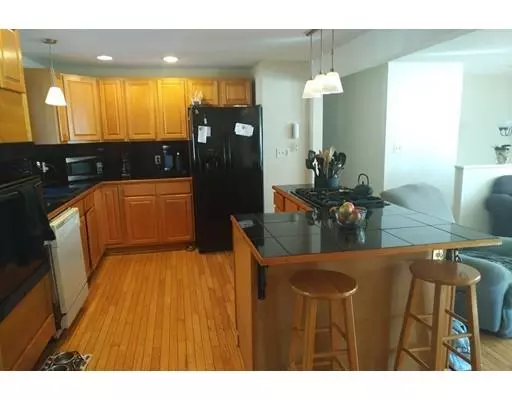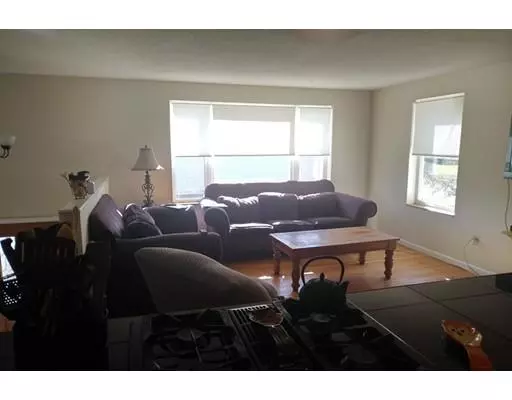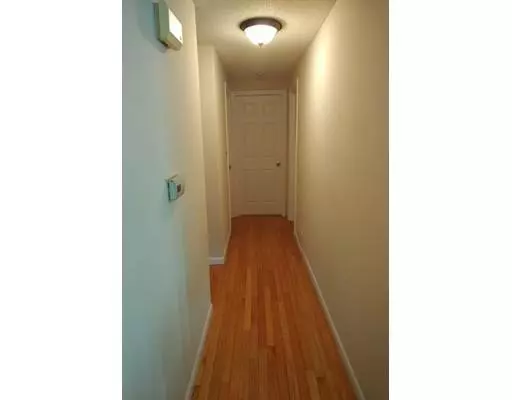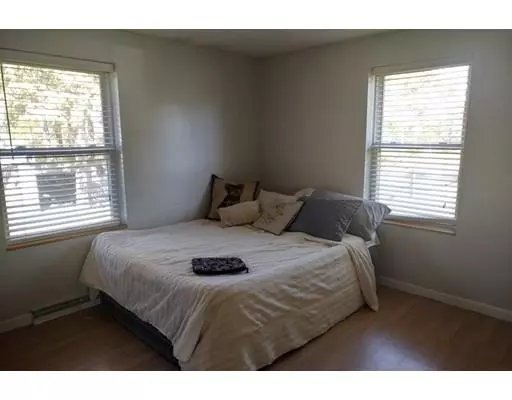$400,000
$399,900
For more information regarding the value of a property, please contact us for a free consultation.
3 Beds
3 Baths
2,133 SqFt
SOLD DATE : 01/17/2019
Key Details
Sold Price $400,000
Property Type Single Family Home
Sub Type Single Family Residence
Listing Status Sold
Purchase Type For Sale
Square Footage 2,133 sqft
Price per Sqft $187
MLS Listing ID 72419020
Sold Date 01/17/19
Style Raised Ranch
Bedrooms 3
Full Baths 3
Year Built 1980
Annual Tax Amount $4,171
Tax Year 2018
Lot Size 1.040 Acres
Acres 1.04
Property Description
Welcome to Freetown! This 3bed/3bath home is situated on a large one acre lot, newly remodeled downstairs living/family room featuring a "spa-like" oversized shower with glass door enclosure, upgraded main level bath, new freshly painted 6 panel doors throughout, kitchen with island cooktop and wall oven open to living space. Deck off kitchen/dining room leads to large backyard, separate fenced in area with shed, parking for 5+ cars/trucks with additional room for recreational vehicles/toys on property. Large detached workshop/garage with 2 additional car bays. Additional living space attached with separate entrance. Possible in-law. Convenient access to Routes 24/495/140 and only miles away from recreational Long Pond.
Location
State MA
County Bristol
Area Assonet
Zoning Res
Direction Rt. 24 south to exit 10, N. Main Street, toward Assonet/Freetown, and follow GPS directions.
Rooms
Family Room Flooring - Hardwood
Basement Full, Finished, Garage Access
Dining Room Flooring - Hardwood
Kitchen Flooring - Hardwood
Interior
Heating Forced Air, Electric Baseboard, Oil
Cooling None
Flooring Wood, Tile
Appliance Oven, Dishwasher, Countertop Range, Refrigerator, Propane Water Heater, Plumbed For Ice Maker, Utility Connections for Gas Range, Utility Connections for Gas Oven, Utility Connections for Electric Dryer
Laundry Flooring - Stone/Ceramic Tile, Gas Dryer Hookup, Washer Hookup, In Basement
Exterior
Exterior Feature Storage, Other
Garage Spaces 3.0
Fence Fenced
Community Features Park, Walk/Jog Trails, Bike Path, Conservation Area, Highway Access
Utilities Available for Gas Range, for Gas Oven, for Electric Dryer, Washer Hookup, Icemaker Connection
Waterfront Description Beach Front, Lake/Pond
Roof Type Shingle
Total Parking Spaces 5
Garage Yes
Building
Lot Description Other
Foundation Concrete Perimeter
Sewer Private Sewer
Water Private
Schools
High Schools Apponequet High
Read Less Info
Want to know what your home might be worth? Contact us for a FREE valuation!

Our team is ready to help you sell your home for the highest possible price ASAP
Bought with Marie Almeida • Tetrault Realty, Inc.


